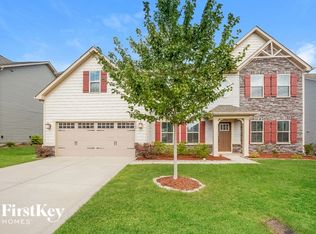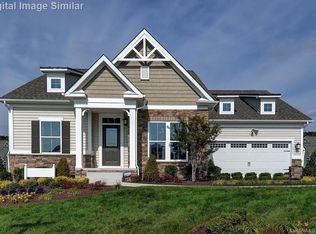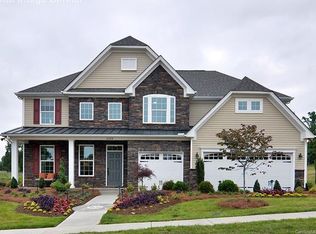This home screams Welcome Home.... such a lovely covered front porch surrounded by a well manicured lawn. Well designed... the foyer opens to formal living and dining rooms. Family room is open to the kitchen and centered by a fireplace with modern stone detailing. Hand scraped hardwood floors on main level and wood treads on staircase aid in keeping high traffic areas sparkling . This European style kitchen boast 36" staggered cherry cabinets, large island, granite counter tops, stainless steel appliances and a butlers pantry. Full guest bedroom with en-suite on main. Upstairs is a large master suite w/ a 5 piece lux bathroom & walk-in closet. Secondary bedrooms don't disappoint! Hall baths are nicely upgraded with granite tops and gentleman's height cabinets. Generous bonus room is ready to entertain family and friends. Separate laundry offers convenience and noise control. Enjoy level backyard on the extended patio, ready for barbecue's & fun. Great Location! Great Community!
This property is off market, which means it's not currently listed for sale or rent on Zillow. This may be different from what's available on other websites or public sources.


