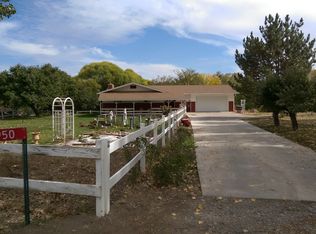Remodeled & updated ranch style home with a walk-out basement on 1.98 acres with views galore! This is a very desirable property on Ash Mesa! Metal roof, gorgeous landscaping with sprinkler system & irrigation water! Horse friendly and fenced! Sweet garden area and oodles of storage, both inside & out! Absolutely stunning and spacious when you walk in! Bay windows with seats, floor to ceiling windows, exposed wood beams and so much more! Built-in dresser/armoire in the master bedroom and you will be oh so delighted by the master closet! Master bathroom has a gorgeous tile, step-in shower, dual sinks and is right off the master bedroom! WAIT! Check out the dressing room complete with a vanity area, sink and huge, jetted soaker tub! In the basement is a bright family room with hardwood floors and inlaid tile, office area, craft room, sewing room and how about a reloading room!
This property is off market, which means it's not currently listed for sale or rent on Zillow. This may be different from what's available on other websites or public sources.

