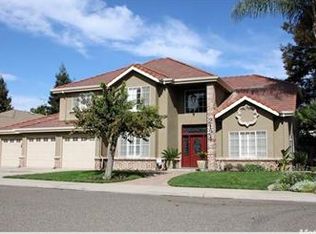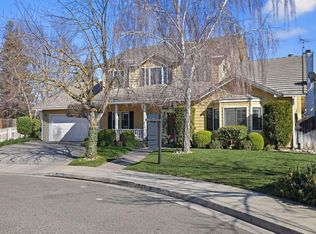Closed
$630,000
2164 Rothbury Ct, Turlock, CA 95382
3beds
2,328sqft
Single Family Residence
Built in 1992
7,570.73 Square Feet Lot
$708,300 Zestimate®
$271/sqft
$2,792 Estimated rent
Home value
$708,300
$666,000 - $751,000
$2,792/mo
Zestimate® history
Loading...
Owner options
Explore your selling options
What's special
Major price improvement!! Welcome home to this gorgeous highly sought out area located in Bristol Park community. This home features 3 bedrooms 2 baths on a large lot. With amenities such as Vaulted ceilings, Open floorplan, sky lights, tile, carpeted flooring, brick and mortar fire place (pellet stove) and a wine bar including many cabinets for storage. Boasting lots of natural lights throughout the entire home as well as a large principal bedroom and spacious principal bathroom with a jetted large tub, toto toilet with bidet. The large 3 car garage has built in cabinets. Every inch of this home has been well maintained and shows beautifully.
Zillow last checked: 8 hours ago
Listing updated: July 17, 2025 at 07:00pm
Listed by:
Christy Juarez-Rico DRE #01795963 209-277-2931,
HomeSmart PV & Associates
Bought with:
Reymon Galavan, DRE #02160196
Great Central Realty
Source: MetroList Services of CA,MLS#: 225029595Originating MLS: MetroList Services, Inc.
Facts & features
Interior
Bedrooms & bathrooms
- Bedrooms: 3
- Bathrooms: 2
- Full bathrooms: 2
Primary bathroom
- Features: Bidet, Closet, Shower Stall(s), Skylight/Solar Tube, Soaking Tub, Jetted Tub, Tile
Dining room
- Features: Formal Room, Bar, Dining/Family Combo
Kitchen
- Features: Pantry Cabinet, Pantry Closet, Skylight(s), Kitchen Island, Island w/Sink, Kitchen/Family Combo, Tile Counters
Heating
- Central
Cooling
- Ceiling Fan(s), Central Air
Appliances
- Laundry: Cabinets, Laundry Chute, Sink, Electric Dryer Hookup, Inside Room
Features
- Flooring: Carpet, Tile
- Windows: Skylight(s)
- Number of fireplaces: 1
- Fireplace features: Pellet Stove
Interior area
- Total interior livable area: 2,328 sqft
Property
Parking
- Total spaces: 3
- Parking features: Attached, Garage Door Opener, Garage Faces Front
- Attached garage spaces: 3
Features
- Stories: 1
- Has spa: Yes
- Spa features: Bath
Lot
- Size: 7,570 sqft
- Features: Auto Sprinkler F&R, Court, Cul-De-Sac
Details
- Parcel number: 073031056000
- Zoning description: R-1
- Special conditions: Standard
Construction
Type & style
- Home type: SingleFamily
- Architectural style: Contemporary
- Property subtype: Single Family Residence
Materials
- Stucco, Frame
- Foundation: Concrete, Raised, Slab
- Roof: Tile
Condition
- Year built: 1992
Utilities & green energy
- Sewer: Public Sewer
- Water: Public
- Utilities for property: Cable Available, Public, Electric, Natural Gas Available
Community & neighborhood
Location
- Region: Turlock
Other
Other facts
- Price range: $630K - $630K
Price history
| Date | Event | Price |
|---|---|---|
| 7/3/2025 | Sold | $630,000-3.1%$271/sqft |
Source: MetroList Services of CA #225029595 Report a problem | ||
| 6/25/2025 | Pending sale | $649,950$279/sqft |
Source: MetroList Services of CA #225029595 Report a problem | ||
| 6/20/2025 | Price change | $649,950-4.3%$279/sqft |
Source: MetroList Services of CA #225029595 Report a problem | ||
| 6/10/2025 | Listed for sale | $679,000$292/sqft |
Source: MetroList Services of CA #225029595 Report a problem | ||
| 5/20/2025 | Pending sale | $679,000$292/sqft |
Source: MetroList Services of CA #225029595 Report a problem | ||
Public tax history
| Year | Property taxes | Tax assessment |
|---|---|---|
| 2025 | $5,990 +1.9% | $563,221 +2% |
| 2024 | $5,877 +0.2% | $552,178 +2% |
| 2023 | $5,867 +1.3% | $541,352 +2% |
Find assessor info on the county website
Neighborhood: 95382
Nearby schools
GreatSchools rating
- 5/10Dennis G. Earl Elementary SchoolGrades: K-6Distance: 1.7 mi
- 7/10Marvin A. Dutcher Middle SchoolGrades: 6-8Distance: 1 mi
- 7/10Turlock High SchoolGrades: 9-12Distance: 1.1 mi
Get a cash offer in 3 minutes
Find out how much your home could sell for in as little as 3 minutes with a no-obligation cash offer.
Estimated market value$708,300
Get a cash offer in 3 minutes
Find out how much your home could sell for in as little as 3 minutes with a no-obligation cash offer.
Estimated market value
$708,300

