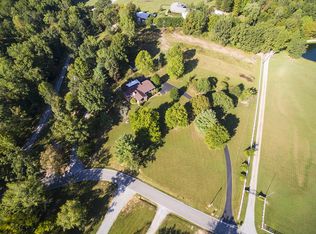Closed
$921,180
2164 Liebengood Rd, Goodlettsville, TN 37072
3beds
3,381sqft
Single Family Residence, Residential
Built in 1985
7.03 Acres Lot
$874,000 Zestimate®
$272/sqft
$3,701 Estimated rent
Home value
$874,000
$804,000 - $944,000
$3,701/mo
Zestimate® history
Loading...
Owner options
Explore your selling options
What's special
This might be the perfect home that combines 12.74 acres (two parcels) of land, privacy, and beautiful renovations. With a beautiful white fence at the front of the property, you will pass through the solar powered gate to truly see your safe haven. You are greeted with immediate views of a beautiful pond, barn, and pavilion as you make your way to the house nestled in the middle of the property. The best part about this home? It is like two homes in one! The main level has 2 bedrooms and 2 full baths and is accented with beautiful wood and cozy colors, while the fully finished basement has 1 bedroom, a hobby room, and a full bath and looks like a new construction with tons of light and modern day accents! All of this only 30 minutes drive to downtown Nashville. And don't forget the workshop -including a vehicle lift system, office, bathroom, AND natural gas heat! There are too many upgrades to include here, so check out the media docs at the bottom to see everything else!
Zillow last checked: 8 hours ago
Listing updated: June 07, 2024 at 02:19pm
Listing Provided by:
Stephanie Jones 615-479-8831,
Zach Taylor Real Estate,
Taylor Day 615-604-1961,
Zach Taylor Real Estate
Bought with:
John Davidson, 361695
The Ashton Real Estate Group of RE/MAX Advantage
Source: RealTracs MLS as distributed by MLS GRID,MLS#: 2633313
Facts & features
Interior
Bedrooms & bathrooms
- Bedrooms: 3
- Bathrooms: 3
- Full bathrooms: 3
- Main level bedrooms: 2
Bedroom 1
- Features: Suite
- Level: Suite
- Area: 228 Square Feet
- Dimensions: 19x12
Bedroom 2
- Features: Extra Large Closet
- Level: Extra Large Closet
- Area: 120 Square Feet
- Dimensions: 12x10
Bedroom 3
- Features: Walk-In Closet(s)
- Level: Walk-In Closet(s)
- Area: 130 Square Feet
- Dimensions: 10x13
Den
- Features: Bookcases
- Level: Bookcases
- Area: 1000 Square Feet
- Dimensions: 40x25
Dining room
- Features: Combination
- Level: Combination
- Area: 144 Square Feet
- Dimensions: 12x12
Kitchen
- Area: 437 Square Feet
- Dimensions: 23x19
Living room
- Features: Combination
- Level: Combination
- Area: 294 Square Feet
- Dimensions: 21x14
Heating
- Central, Electric
Cooling
- Central Air, Electric
Appliances
- Included: Dishwasher, Microwave, Refrigerator, Built-In Electric Oven, Cooktop
Features
- Ceiling Fan(s), In-Law Floorplan, Redecorated, Walk-In Closet(s), Primary Bedroom Main Floor, Kitchen Island
- Flooring: Wood, Tile
- Basement: Finished
- Has fireplace: No
Interior area
- Total structure area: 3,381
- Total interior livable area: 3,381 sqft
- Finished area above ground: 1,701
- Finished area below ground: 1,680
Property
Parking
- Total spaces: 2
- Parking features: Garage Door Opener, Garage Faces Side
- Garage spaces: 2
Features
- Levels: Two
- Stories: 2
- Patio & porch: Patio
- Exterior features: Balcony
- Fencing: Full
- Has view: Yes
- View description: Water
- Has water view: Yes
- Water view: Water
- Waterfront features: Pond
Lot
- Size: 7.03 Acres
- Features: Private, Rolling Slope
Details
- Additional structures: Storm Shelter
- Parcel number: 125 29700 000
- Special conditions: Standard
Construction
Type & style
- Home type: SingleFamily
- Architectural style: Ranch
- Property subtype: Single Family Residence, Residential
Materials
- Brick
- Roof: Shingle
Condition
- New construction: No
- Year built: 1985
Utilities & green energy
- Sewer: Septic Tank
- Water: Public
- Utilities for property: Electricity Available, Water Available
Community & neighborhood
Location
- Region: Goodlettsville
- Subdivision: None
Price history
| Date | Event | Price |
|---|---|---|
| 6/7/2024 | Sold | $921,180-3%$272/sqft |
Source: | ||
| 4/24/2024 | Contingent | $950,000$281/sqft |
Source: | ||
| 3/21/2024 | Listed for sale | $950,000+210.2%$281/sqft |
Source: | ||
| 12/14/2012 | Sold | $306,300-4%$91/sqft |
Source: | ||
| 10/6/2012 | Price change | $319,000-5.9%$94/sqft |
Source: Crye-Leike #1395575 Report a problem | ||
Public tax history
| Year | Property taxes | Tax assessment |
|---|---|---|
| 2025 | $2,904 +0.1% | $133,275 |
| 2024 | $2,901 | $133,275 |
| 2023 | $2,901 +0.7% | $133,275 +48.4% |
Find assessor info on the county website
Neighborhood: 37072
Nearby schools
GreatSchools rating
- 7/10Watauga Elementary SchoolGrades: K-5Distance: 1.6 mi
- 4/10Greenbrier Middle SchoolGrades: 6-8Distance: 3.7 mi
- 4/10Greenbrier High SchoolGrades: 9-12Distance: 2.9 mi
Schools provided by the listing agent
- Elementary: Watauga Elementary
- Middle: Greenbrier Middle School
- High: Greenbrier High School
Source: RealTracs MLS as distributed by MLS GRID. This data may not be complete. We recommend contacting the local school district to confirm school assignments for this home.
Get a cash offer in 3 minutes
Find out how much your home could sell for in as little as 3 minutes with a no-obligation cash offer.
Estimated market value$874,000
Get a cash offer in 3 minutes
Find out how much your home could sell for in as little as 3 minutes with a no-obligation cash offer.
Estimated market value
$874,000
