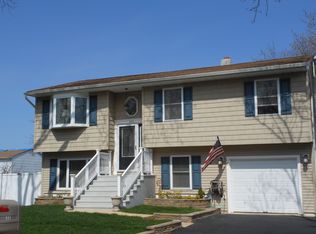Incredible Herbertsville Cape with 4 bedrooms in a highly desirable neighborhood. Home has 2 first floor bedrooms and full bath. Second floor with 2 large bedrooms and separate room w/plumbing to potentially add 1/2 bathroom. Eat-in kitchen w/sliders to backyard for your enjoyment. Separate laundry room with large Bosch washer/dryer. Living room with newer windows let in plenty of natural light. Converted garage can serve as a spacious family room or convert back. Appliances 5 yrs. old. With some TLC this home can be truly special. Painting in progress. Centrally located for work and play. Minutes to Garden State Parkway and to Saw Mill Bike Trail, baseball fields w/batting cages, great schools & transportation. 2021-04-13
This property is off market, which means it's not currently listed for sale or rent on Zillow. This may be different from what's available on other websites or public sources.

