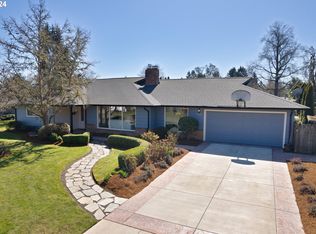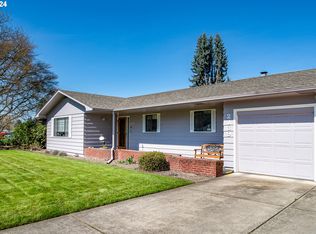This remodeled single level home is located in the desirable Ferry Street Bridge area and features a wonderful open floor plan. The formal living room includes one of two wood burning fireplaces and coffered ceilings, while the second fireplace is located in the family room that opens to the updated kitchen. Just off the family room is an office space as well as an indoor utility room with built-ins and a full bathroom with a pedestal sink and wainscoting. The kitchen features tile floors and backsplash, Hickory cabinets, an eating bar, newer counters and new appliances. The backyard features mature landscaping that provides privacy as well as a large covered deck, and a full sprinkler system. The 2 car garage offers attic storage as well as newer garage doors with automatic openers.
This property is off market, which means it's not currently listed for sale or rent on Zillow. This may be different from what's available on other websites or public sources.


