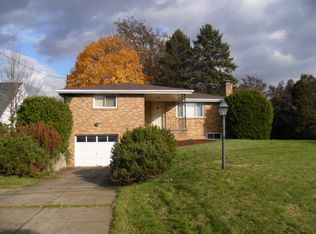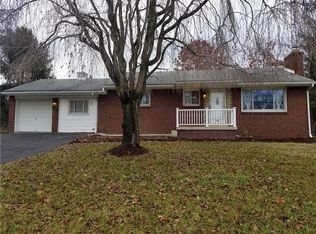This is the Ultimate "Staycation" Home! Over 5000 Square Feet of Finished Space Situated on a Large Corner Lot. Enjoy the Fabulous Outdoor Amenities, including a covered porch that acts as your "Summer Living Room" Complete with Outdoor Flat Screen TV. This home's party-ready backyard features an In-Ground Pool as well as a Fire Pit with seating. LED Stadium Lighting Illuminates the yard, house & driveway. Come on inside & find a Chef Quality Kitchen equipped with Stainless Steel Appliances, with adjacent Laundry/Mud Room, Formal Dining Room for Gatherings,a Cozy Wood Burning Fireplace,Infared Sauna with Blue Tooth FlatScreenTV! Entertain your guests in the Billiard Room with a Pellet Fireplace & Built in Bar. Working from home The Office, fit for an executive, is located in the lower level. Plenty of room to spread out, enjoy the Family Room or Gameroom. Fitness Room for your morning Work Out! Retreat to the Owners Suite with luxurious bath featuring a soaking tub & walk in Shower.
This property is off market, which means it's not currently listed for sale or rent on Zillow. This may be different from what's available on other websites or public sources.


