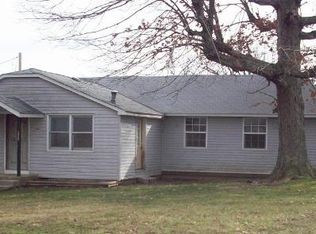Beautiful country home nestled at the back of a secluded five acre lot south of Marionville. This home features three bedrooms, one and a half baths and a fully finished walk out basement. You could easily have an extra non conforming bedroom in the basement or an extra living space. The home has fantastic wood floors and ceramic tile throughout and ALL appliances stay including an extra refrigerator in the basement, a freezer and the washer and dryer. The basement has had a renovation recently and it looks fantastic. The home also features a great free standing wood stove for those cold winter nights. Step outside and you'll love the huge garden area complete with garden shed. There is also a large metal building offering plenty of extra storage. Call today for your private showing.
This property is off market, which means it's not currently listed for sale or rent on Zillow. This may be different from what's available on other websites or public sources.
