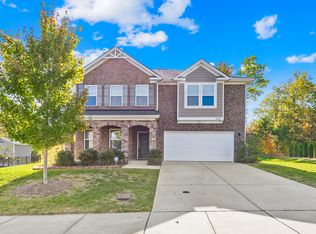Closed
$622,000
2164 Holden Ave SW, Concord, NC 28025
5beds
3,297sqft
Single Family Residence
Built in 2018
0.34 Acres Lot
$622,500 Zestimate®
$189/sqft
$3,046 Estimated rent
Home value
$622,500
$573,000 - $679,000
$3,046/mo
Zestimate® history
Loading...
Owner options
Explore your selling options
What's special
This stunning 5-bedroom home offers luxurious living with thoughtful details throughout. The main floor features an inviting bedroom with a full bathroom, perfect for guests or multi-generational living. Bring cooking to a whole new level in the spacious kitchen which boasts granite countertops and stainless steel appliances, flowing into a bright living area. A coffered ceiling adds elegance to the formal dining room, while the home office provides a quiet space for work or study. The primary suite includes dual closets with custom built-ins for ample storage. The laundry room also features built-ins for added organization. Relax on the covered porch or unwind in the hot tub. A 3-car garage provides plenty of parking and storage, and a shed offers additional space. Nestled in a community with resort-style amenities, including a clubhouse, gym, saltwater pool, water slide, volleyball court, playground, and walking trails, this home blends comfort, style, and convenience.
Zillow last checked: 8 hours ago
Listing updated: January 15, 2025 at 05:45pm
Listing Provided by:
Adriana Chrestler adriana.chrestler@cbcarolinas.com,
Coldwell Banker Realty
Bought with:
Hellen Pereira
United Real Estate-Queen City
Source: Canopy MLS as distributed by MLS GRID,MLS#: 4187125
Facts & features
Interior
Bedrooms & bathrooms
- Bedrooms: 5
- Bathrooms: 3
- Full bathrooms: 3
- Main level bedrooms: 1
Primary bedroom
- Level: Upper
Primary bedroom
- Level: Upper
Bedroom s
- Level: Upper
Bedroom s
- Level: Upper
Bedroom s
- Level: Main
Bathroom full
- Level: Upper
Bathroom full
- Level: Upper
Bathroom full
- Level: Main
Breakfast
- Level: Main
Dining room
- Level: Main
Kitchen
- Level: Main
Laundry
- Level: Upper
Living room
- Level: Main
Loft
- Level: Upper
Office
- Level: Main
Heating
- Central, Forced Air
Cooling
- Ceiling Fan(s), Central Air
Appliances
- Included: Dishwasher, Disposal, Gas Range, Microwave, Plumbed For Ice Maker
- Laundry: Upper Level
Features
- Flooring: Carpet, Laminate, Wood
- Doors: French Doors
- Has basement: No
- Fireplace features: Family Room
Interior area
- Total structure area: 3,297
- Total interior livable area: 3,297 sqft
- Finished area above ground: 3,297
- Finished area below ground: 0
Property
Parking
- Total spaces: 3
- Parking features: Driveway, Attached Garage, Garage Door Opener, Garage on Main Level
- Attached garage spaces: 3
- Has uncovered spaces: Yes
Features
- Levels: Two
- Stories: 2
- Patio & porch: Covered, Rear Porch
- Exterior features: Storage
- Pool features: Community, Salt Water
- Has spa: Yes
- Spa features: Heated
- Fencing: Back Yard,Fenced
Lot
- Size: 0.34 Acres
Details
- Parcel number: 55278440540000
- Zoning: PUD
- Special conditions: Standard
Construction
Type & style
- Home type: SingleFamily
- Property subtype: Single Family Residence
Materials
- Brick Partial, Stone, Vinyl
- Foundation: Slab
- Roof: Shingle
Condition
- New construction: No
- Year built: 2018
Utilities & green energy
- Sewer: Public Sewer
- Water: City
Community & neighborhood
Community
- Community features: Clubhouse, Fitness Center, Game Court, Playground, Sidewalks, Sport Court, Street Lights, Walking Trails
Location
- Region: Concord
- Subdivision: The Mills at Rocky River
HOA & financial
HOA
- Has HOA: Yes
- HOA fee: $250 quarterly
- Association name: First Service Residential
- Association phone: 704-527-2314
Other
Other facts
- Listing terms: Cash,Conventional,FHA,VA Loan
- Road surface type: Concrete, Paved
Price history
| Date | Event | Price |
|---|---|---|
| 1/13/2025 | Sold | $622,000-1.3%$189/sqft |
Source: | ||
| 10/28/2024 | Pending sale | $630,000$191/sqft |
Source: | ||
| 10/4/2024 | Listed for sale | $630,000+82.9%$191/sqft |
Source: | ||
| 6/29/2018 | Sold | $344,500$104/sqft |
Source: Public Record | ||
Public tax history
| Year | Property taxes | Tax assessment |
|---|---|---|
| 2024 | $5,414 +23.8% | $543,550 +51.6% |
| 2023 | $4,373 | $358,470 |
| 2022 | $4,373 | $358,470 |
Find assessor info on the county website
Neighborhood: 28025
Nearby schools
GreatSchools rating
- 5/10Patriots ElementaryGrades: K-5Distance: 0.5 mi
- 4/10C. C. Griffin Middle SchoolGrades: 6-8Distance: 0.7 mi
- 6/10Hickory Ridge HighGrades: 9-12Distance: 3.1 mi
Schools provided by the listing agent
- Elementary: Patriots
- Middle: C.C. Griffin
- High: Hickory Ridge
Source: Canopy MLS as distributed by MLS GRID. This data may not be complete. We recommend contacting the local school district to confirm school assignments for this home.
Get a cash offer in 3 minutes
Find out how much your home could sell for in as little as 3 minutes with a no-obligation cash offer.
Estimated market value
$622,500
Get a cash offer in 3 minutes
Find out how much your home could sell for in as little as 3 minutes with a no-obligation cash offer.
Estimated market value
$622,500
