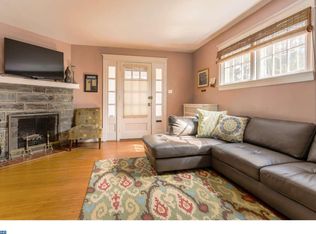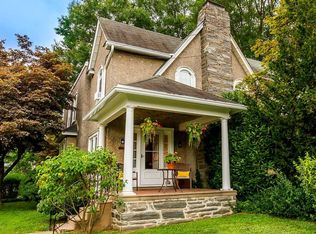2164 Chestnut Ave, Ardmore PA 19003 is a Semi-detached twin home located in Haverford Township Pennsylvania. The lower level finished basement consists of a boiler room, a combined laundry/half bath and an open room with a walk out entrance to the backyard. The first floor has a living room, dining room, eat in kitchen, and a heated sun room. The second floor has 3 bedrooms and a full hall bath. A shared driveway leads to the detached 2 car garage with 2 parking spaces in front of the garage.
This property is off market, which means it's not currently listed for sale or rent on Zillow. This may be different from what's available on other websites or public sources.


