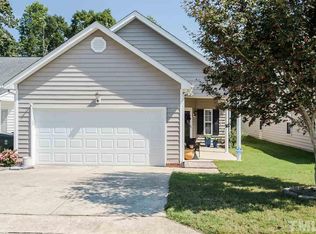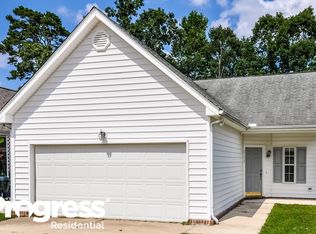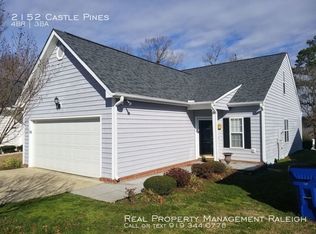Single level living with a golf course view! ALL NEW in 2019: carpet & wood-look laminate plank flooring, fresh interior paint, new HVAC, new windows & new kitchen appliances. Living room has corner fireplace & access to deck overlooking golf course. Master bedroom w/ vaulted ceiling. Master bath has double sinks and linen closet. Great Hedingham amenities: golf course, pool, playground, tennis, greenway, fishing lake, athletic club!
This property is off market, which means it's not currently listed for sale or rent on Zillow. This may be different from what's available on other websites or public sources.


