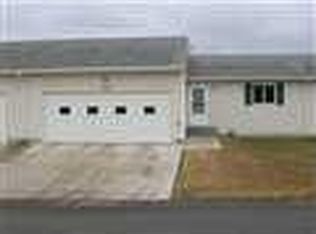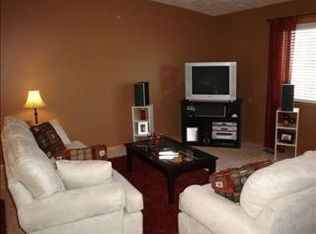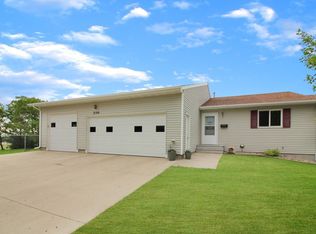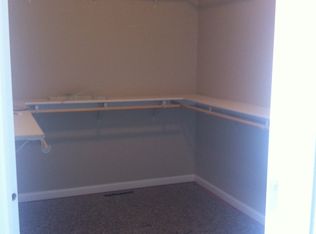Sold on 04/26/23
Price Unknown
2164 14th St NW, Minot, ND 58703
4beds
3baths
2,544sqft
Condominium
Built in 2006
-- sqft lot
$318,400 Zestimate®
$--/sqft
$2,142 Estimated rent
Home value
$318,400
$296,000 - $341,000
$2,142/mo
Zestimate® history
Loading...
Owner options
Explore your selling options
What's special
Super sharp and spacious 1 story condo in NW Minot! Full daylight lower level and 3 stall garage with over sized door. The main level features the master bedroom with 3/4 bath and one other nice sized bedroom and full bath!! The basement offers 2 more nice sized bedrooms, one with oversized closet space, with another full bath and storage room! Other features include nice yard, underground sprinklers, nice 10 X 18 deck for great summer time fun! Large Main floor laundry for extra convenience. Close to the Market Place Foods Shopping Center, new public school, and Soccer complex! Close easy access to all the major highways! Condo Fee includes water, sewer, garbage, exterior insurance, lawn care and snow removal. Call your favorite REALTOR for a showing today!
Zillow last checked: 8 hours ago
Listing updated: April 26, 2023 at 08:41am
Listed by:
Austin Gleave 701-578-4731,
SIGNAL REALTY
Source: Minot MLS,MLS#: 230230
Facts & features
Interior
Bedrooms & bathrooms
- Bedrooms: 4
- Bathrooms: 3
- Main level bathrooms: 2
- Main level bedrooms: 2
Primary bedroom
- Level: Main
Bedroom 1
- Level: Main
Bedroom 2
- Level: Basement
Bedroom 3
- Level: Basement
Dining room
- Level: Main
Family room
- Level: Basement
Kitchen
- Level: Main
Living room
- Level: Main
Heating
- Forced Air, Natural Gas
Cooling
- Central Air
Appliances
- Included: Microwave, Dishwasher, Disposal, Refrigerator, Range/Oven, Washer, Dryer
- Laundry: Main Level
Features
- Flooring: Carpet, Laminate, Other, Tile
- Basement: Finished,Full
- Has fireplace: No
Interior area
- Total structure area: 2,544
- Total interior livable area: 2,544 sqft
- Finished area above ground: 1,272
Property
Parking
- Total spaces: 3
- Parking features: Attached, Garage: Lights, Opener, Oversize Door, Driveway: Concrete
- Attached garage spaces: 3
- Has uncovered spaces: Yes
Features
- Levels: One
- Stories: 1
- Patio & porch: Deck, Porch
- Exterior features: Sprinkler
Details
- Parcel number: MI11A420000080
- Zoning: R3B
Construction
Type & style
- Home type: Condo
- Property subtype: Condominium
Materials
- Foundation: Concrete Perimeter
- Roof: Asphalt
Condition
- New construction: No
- Year built: 2006
Utilities & green energy
- Sewer: City
- Water: City
- Utilities for property: Cable Connected
Community & neighborhood
Location
- Region: Minot
HOA & financial
HOA
- Has HOA: Yes
- HOA fee: $130 monthly
Price history
| Date | Event | Price |
|---|---|---|
| 4/26/2023 | Sold | -- |
Source: | ||
| 2/16/2023 | Contingent | $299,900$118/sqft |
Source: | ||
| 2/14/2023 | Listed for sale | $299,900+32.8%$118/sqft |
Source: | ||
| 8/6/2014 | Listing removed | $225,900-5.8%$89/sqft |
Source: Preferred Minot Real Estate #141171 | ||
| 5/18/2014 | Listed for sale | $239,900$94/sqft |
Source: Preferred Minot Real Estate #141171 | ||
Public tax history
| Year | Property taxes | Tax assessment |
|---|---|---|
| 2024 | $3,733 -3.3% | $288,000 +16.6% |
| 2023 | $3,858 | $247,000 +5.6% |
| 2022 | -- | $234,000 +5.9% |
Find assessor info on the county website
Neighborhood: 58703
Nearby schools
GreatSchools rating
- 5/10Lewis And Clark Elementary SchoolGrades: PK-5Distance: 0.3 mi
- 5/10Erik Ramstad Middle SchoolGrades: 6-8Distance: 1.1 mi
- NASouris River Campus Alternative High SchoolGrades: 9-12Distance: 1 mi
Schools provided by the listing agent
- District: Minot #1
Source: Minot MLS. This data may not be complete. We recommend contacting the local school district to confirm school assignments for this home.



