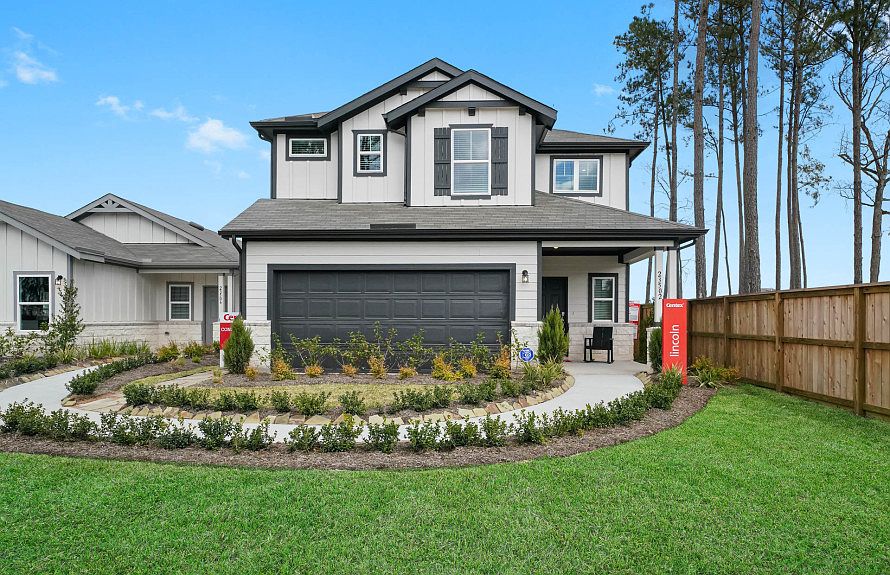Ready Now. Experience the pinnacle of luxury living with the Lincoln floor plan by Centex Homes in the prestigious Peppervine community. This spacious two-story residence features 4 full bedrooms, 3 full bathrooms, and a game room, offering an ideal blend of style and functionality. As you enter the welcoming foyer, the home unfolds into an open-concept layout connecting the living, dining, and kitchen areas. The gourmet kitchen, adorned with high-end finishes and modern appliances, is a culinary masterpiece. The downstairs layout includes a secondary bedroom, adjacent to a full bathroom, providing convenience and versatility. Retreat to the opulent owner's suite located upstairs, offering generous space and a well-appointed ensuite bathroom. Two additional bedrooms, along with a game room, complete the upper level, ensuring ample space for relaxation and entertainment. Peppervine's community amenities, including parks, walking trails, and communal spaces for luxurious lifestyle.
New construction
$289,990
21638 Fox Gully Ln, Porter, TX 77365
4beds
2,029sqft
Single Family Residence
Built in 2025
4,600 sqft lot
$284,200 Zestimate®
$143/sqft
$46/mo HOA
- 5 days
- on Zillow |
- 47 |
- 4 |
Zillow last checked: 7 hours ago
Listing updated: June 13, 2025 at 09:03pm
Listed by:
Jimmy Franklin 281-609-9327,
Pulte Homes
Source: HAR,MLS#: 85584572
Travel times
Schedule tour
Select your preferred tour type — either in-person or real-time video tour — then discuss available options with the builder representative you're connected with.
Select a date
Facts & features
Interior
Bedrooms & bathrooms
- Bedrooms: 4
- Bathrooms: 3
- Full bathrooms: 3
Kitchen
- Features: Breakfast Bar
Heating
- Natural Gas
Cooling
- Electric
Appliances
- Included: Gas Oven, Gas Range, Dishwasher, Disposal, Microwave
Features
- Wet Bar, Primary Bed - 2nd Floor, Granite Counters
- Flooring: Vinyl Plank
Interior area
- Total structure area: 2,029
- Total interior livable area: 2,029 sqft
Video & virtual tour
Property
Parking
- Total spaces: 2
- Parking features: Attached
- Attached garage spaces: 2
Features
- Stories: 2
- Patio & porch: Covered
- Exterior features: Sprinkler System
- Fencing: Back Yard
Lot
- Size: 4,600 sqft
- Features: Subdivided
Construction
Type & style
- Home type: SingleFamily
- Architectural style: Traditional
- Property subtype: Single Family Residence
Materials
- Cement Siding, Stone
- Foundation: Slab
- Roof: Composition
Condition
- New Construction
- New construction: Yes
- Year built: 2025
Details
- Builder name: Centex
Utilities & green energy
- Water: Water District
Community & HOA
Community
- Subdivision: Peppervine
HOA
- Has HOA: Yes
- HOA fee: $550 annually
- HOA phone: 281-945-4625
Location
- Region: Porter
Financial & listing details
- Price per square foot: $143/sqft
- Date on market: 6/13/2025
- Listing agreement: Exclusive Right to Sell/Lease
- Listing terms: Cash,Conventional,FHA,VA Loan
- Road surface type: Concrete, Curbs, Gutters
About the community
Situated in northeast Houston, you'll find Peppervine, a Centex community offering new affordable homes built with lasting value and thoughtful designs. Here you'll discover 1 & 2 story homes that appeal to everyone from first-time home buyers to growing families. Using a streamlined homebuying process with low monthly payments, you'll find the pride of home ownership within reach.
Source: Centex

