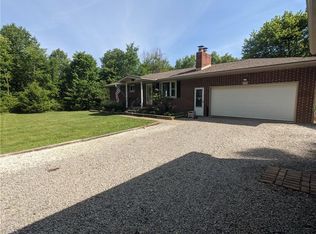Sold for $361,000
$361,000
21636 Lexington Rd, Alliance, OH 44601
3beds
1,220sqft
Single Family Residence
Built in 1969
6.84 Acres Lot
$319,900 Zestimate®
$296/sqft
$978 Estimated rent
Home value
$319,900
$291,000 - $349,000
$978/mo
Zestimate® history
Loading...
Owner options
Explore your selling options
What's special
If you are looking for a country setting featuring a ranch home sitting on over 6 acres this home is worth taking a closer look. The home features open concept living with updated kitchen featuring stove, refrigerator, and dishwasher. The center island makes a great breakfast bar or space to do food prep. The spacious living room and dining room make the open concept a great feature of this home. To the back of the home there is a door that leads out into fenced area which leads out into a private backyard that includes nice wooded areas to enjoy the outdoors. Three updated bedrooms and 2 updated baths complete the first floor. The basement features the laundry and has large storage space and enough space to finish an additional living space. A 2-car attached garage and a newer 24' X 24' garage with additional 2 parking spaces with wood floors and has electric and is heated to give you a great place for the gearhead or woodworker in the family. The furnace is a new hybrid heat pump with propane back up heat and new roof within the last 2 years.
Zillow last checked: 8 hours ago
Listing updated: December 18, 2024 at 07:02am
Listing Provided by:
Kathy Murphy kmurphy@cutlerhomes.com330-495-7248,
Cutler Real Estate
Bought with:
Anthony Precurato, 2014004063
Keller Williams Chervenic Rlty
Source: MLS Now,MLS#: 5083963 Originating MLS: Stark Trumbull Area REALTORS
Originating MLS: Stark Trumbull Area REALTORS
Facts & features
Interior
Bedrooms & bathrooms
- Bedrooms: 3
- Bathrooms: 2
- Full bathrooms: 1
- 1/2 bathrooms: 1
- Main level bathrooms: 2
- Main level bedrooms: 3
Bedroom
- Description: Flooring: Luxury Vinyl Tile
- Level: First
Bedroom
- Description: Flooring: Luxury Vinyl Tile
- Level: First
Bedroom
- Description: Flooring: Luxury Vinyl Tile
- Level: First
Dining room
- Description: Flooring: Luxury Vinyl Tile
- Level: First
Kitchen
- Description: Flooring: Luxury Vinyl Tile
- Level: First
Living room
- Description: Flooring: Luxury Vinyl Tile
- Level: First
Heating
- Gas, Heat Pump
Cooling
- Central Air
Appliances
- Included: Dishwasher, Range, Refrigerator
Features
- Basement: Full
- Has fireplace: No
Interior area
- Total structure area: 1,220
- Total interior livable area: 1,220 sqft
- Finished area above ground: 1,220
Property
Parking
- Total spaces: 4
- Parking features: Garage Faces Front, Garage, Garage Door Opener
- Garage spaces: 4
Features
- Levels: One
- Stories: 1
- Fencing: Back Yard,Wood
Lot
- Size: 6.84 Acres
Details
- Additional structures: Outbuilding, Shed(s), Storage
- Additional parcels included: 160230019.000
- Parcel number: 160230020000
Construction
Type & style
- Home type: SingleFamily
- Architectural style: Ranch
- Property subtype: Single Family Residence
Materials
- Brick, Vinyl Siding
- Roof: Asphalt
Condition
- Updated/Remodeled
- Year built: 1969
Utilities & green energy
- Sewer: Septic Tank
- Water: Well
Community & neighborhood
Location
- Region: Alliance
Price history
| Date | Event | Price |
|---|---|---|
| 12/17/2024 | Sold | $361,000+3.2%$296/sqft |
Source: | ||
| 11/12/2024 | Pending sale | $349,900$287/sqft |
Source: | ||
| 11/12/2024 | Contingent | $349,900$287/sqft |
Source: | ||
| 11/9/2024 | Listed for sale | $349,900+55.5%$287/sqft |
Source: | ||
| 2/2/2022 | Sold | $225,000-0.8%$184/sqft |
Source: | ||
Public tax history
| Year | Property taxes | Tax assessment |
|---|---|---|
| 2024 | $2,515 +8.7% | $65,210 |
| 2023 | $2,313 +60.3% | $65,210 +78.5% |
| 2022 | $1,444 -0.1% | $36,540 |
Find assessor info on the county website
Neighborhood: 44601
Nearby schools
GreatSchools rating
- 8/10West Branch Middle SchoolGrades: 5-7Distance: 3.9 mi
- 6/10West Branch High SchoolGrades: 8-12Distance: 3.8 mi
- NAWest Branch Intermediate SchoolGrades: 3-4Distance: 3.9 mi
Schools provided by the listing agent
- District: West Branch LSD - 5012
Source: MLS Now. This data may not be complete. We recommend contacting the local school district to confirm school assignments for this home.
Get a cash offer in 3 minutes
Find out how much your home could sell for in as little as 3 minutes with a no-obligation cash offer.
Estimated market value
$319,900
