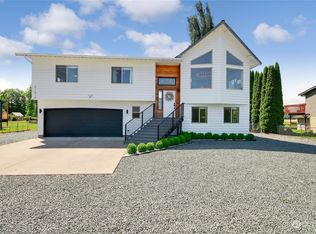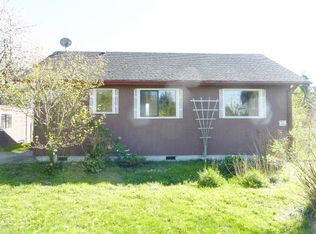Country living but close to town. Nice floor plan in this manuf home. Good size living room with dining area & kitchen adjoining. Plenty of counter space & cabinets in kitchen & a skylight too. Primary bdrm is separated from other bdrms & has an attached full bath with jetted tub & a walk in closet. On the other end of home is laundry room, another full bath & 2 bdrms. This home needs some love & would be perfect for the sweat equity buyer. Likely would need a rehab loan to finance. This 1+acre has a lot of charm. The kids playground equipment stays. It also has a greenhouse, loads of fruit types, 2 small shed/shop areas plus a gazebo and another cute arched sitting area. The back half is fenced in with geese, a chicken coop & chickens.
This property is off market, which means it's not currently listed for sale or rent on Zillow. This may be different from what's available on other websites or public sources.

