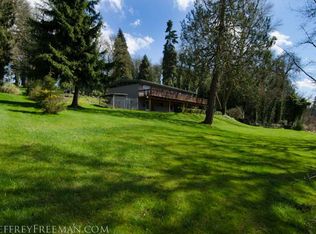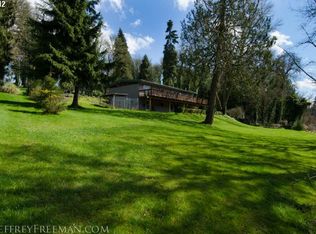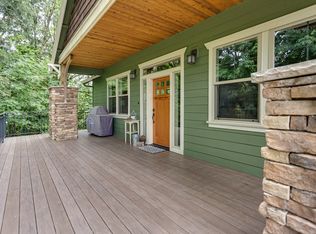One-level living on 3 manicured acres on the Tualatin River. Own your playground and enjoy this spacious custom built home with room to roam, just minutes from the Willamette neighborhood. This exceptional floor plan has a large great room, his and her office opportunity and a large upper level for guests or au-pair. Beautifully finished with granite island kitchen with high-end appliances, hardwood and tile, and extensive millwork and beams.
This property is off market, which means it's not currently listed for sale or rent on Zillow. This may be different from what's available on other websites or public sources.


