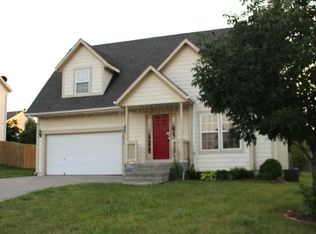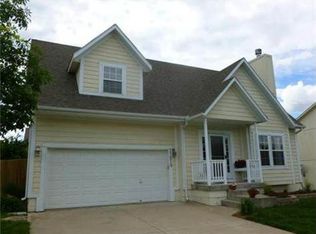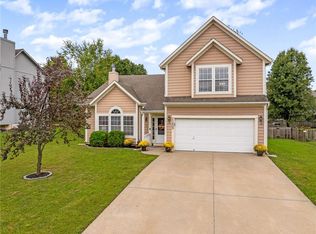Pride of ownership shines through in this well-maintained 1-owner home! Vaulted great rm with lots of natural light. Kitchen has new Weber flooring, $1200 Advantium convection microwave which can serve as a 2nd oven, new $3200 fridge! Walkout LL has bedroom and full bath. Master suite walks out to deck! Great cul-de-sac location with mature trees, fenced yard, deck, patio, shed, backs up to middle school track (no neighbors behind!). New sliding door, newer 30 yr roof, newer exterior paint. Hot tub can stay!
This property is off market, which means it's not currently listed for sale or rent on Zillow. This may be different from what's available on other websites or public sources.


