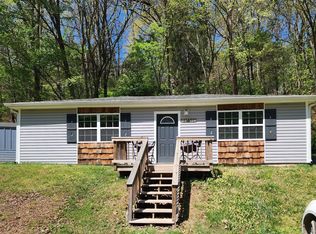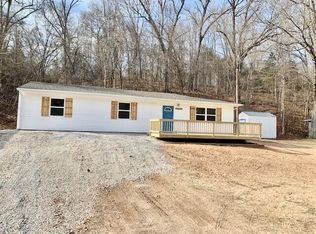This Beautiful 2 Bedroom, 1 Bathroom Home has been Remodeled from top to bottom. Features New Roof, Windows, HVAC, Electrical, New Flooring & Trim, New Cabinets with Soft Closed, Refrigerator, Dishwasher, Microwave, and Outside Shed for more storage. Ready to move in and priced to sell. This will go quickly! Builder will have 3 more Homes with similar styles available soon.
This property is off market, which means it's not currently listed for sale or rent on Zillow. This may be different from what's available on other websites or public sources.


