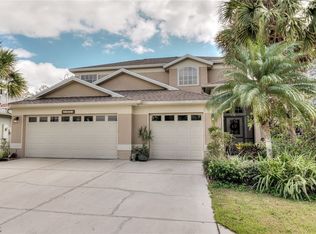Sold for $600,000 on 04/01/25
$600,000
21633 Brixham Run LOOP, ESTERO, FL 33928
3beds
2,002sqft
Single Family Residence
Built in 2002
6,011.28 Square Feet Lot
$567,200 Zestimate®
$300/sqft
$3,626 Estimated rent
Home value
$567,200
$499,000 - $641,000
$3,626/mo
Zestimate® history
Loading...
Owner options
Explore your selling options
What's special
Come see this stunning single-family home featuring a custom-designed pool and spa with (Aqualink pool automation) & highly desired Southwest exposure. This popular 3BR/2BA Lennar Turnstone model offers an open floor plan with over 2,000 square feet of comfortable living space, a freshly painted interior, and a spacious den off the master suite, complete with a walk-in closet. All fixtures and toilets have been updated, with the exception of the guest bathroom shower. The heart of this home is its open kitchen, featuring a large island for easy meal prep, stainless steel appliances, sleek white cabinetry, and beautiful granite countertops. Beautiful tile flooring throughout the home. Enjoy peaceful outdoor living with a private preserve view, located away from I-75 and Corkscrew Road. The exterior was recently repainted (April 2024), and the roof was replaced in 2018. All windows are updated to impact-resistant in 2023, with electric shutters for added convenience on the sliders and front door. Step outside to a covered screened lanai, brick paver patio, and a large pool/spa with an electric heater—perfect for year-round relaxation. Located in Stoneybrook, this home features LOW HOA fees and access to an abundance of amenities, including public golf, a resort-style pool, spa, fitness center, biking, and jogging paths, a library, basketball, bocce, pickleball, tennis, and more—all within a gated community.
Zillow last checked: 8 hours ago
Listing updated: April 01, 2025 at 10:38am
Listed by:
Marc J Comisar (239)287-5873,
DomainRealty.com LLC,
Jesse McGreevy 239-898-6072,
DomainRealty.com LLC
Bought with:
Jere Marvin
DomainRealty.com LLC
Amy Summerlot
DomainRealty.com LLC
Source: SWFLMLS,MLS#: 224073222 Originating MLS: Bonita Springs
Originating MLS: Bonita Springs
Facts & features
Interior
Bedrooms & bathrooms
- Bedrooms: 3
- Bathrooms: 2
- Full bathrooms: 2
Primary bedroom
- Dimensions: 15 x 13
Bedroom
- Dimensions: 13 x 10
Bedroom
- Dimensions: 13 x 10
Dining room
- Dimensions: 11 x 10
Family room
- Dimensions: 15 x 14
Garage
- Dimensions: 23 x 22
Living room
- Dimensions: 12 x 11
Heating
- Central
Cooling
- Ceiling Fan(s), Central Air
Appliances
- Included: Dishwasher, Disposal, Dryer, Microwave, Range, Refrigerator, Washer
- Laundry: Inside, Laundry Tub
Features
- Built-In Cabinets, Laundry Tub, Pull Down Stairs, Smoke Detectors, Vaulted Ceiling(s), Walk-In Closet(s), Great Room, Guest Bath, Guest Room, Laundry in Residence, Screened Lanai/Porch
- Flooring: Tile
- Windows: Impact Resistant Windows, Shutters Electric
- Has fireplace: No
Interior area
- Total structure area: 2,491
- Total interior livable area: 2,002 sqft
Property
Parking
- Total spaces: 2
- Parking features: Driveway, Attached
- Attached garage spaces: 2
- Has uncovered spaces: Yes
Features
- Stories: 1
- Patio & porch: Screened Lanai/Porch
- Has private pool: Yes
- Pool features: Community, In Ground, Equipment Stays, Electric Heat, Screen Enclosure
- Has spa: Yes
- Spa features: Community, Heated, Screened
- Has view: Yes
- View description: Preserve
- Waterfront features: None
Lot
- Size: 6,011 sqft
- Features: Regular
Details
- Additional structures: Tennis Court(s)
- Parcel number: 364625E41300Y.0370
- Zoning: RPD
Construction
Type & style
- Home type: SingleFamily
- Architectural style: Ranch
- Property subtype: Single Family Residence
Materials
- Block, Stucco
- Foundation: Concrete Block
- Roof: Shingle
Condition
- New construction: No
- Year built: 2002
Utilities & green energy
- Water: Central
Community & neighborhood
Security
- Security features: Smoke Detector(s), Gated Community
Community
- Community features: Clubhouse, Pool, Fitness Center, Fishing, Golf, Putting Green, Sidewalks, Street Lights, Tennis Court(s), Gated
Senior living
- Senior community: Yes
Location
- Region: Estero
- Subdivision: STONEYBROOK
HOA & financial
HOA
- Has HOA: No
- HOA fee: $2,676 annually
- Amenities included: Basketball Court, Barbecue, Bike And Jog Path, Bocce Court, Clubhouse, Pool, Community Room, Spa/Hot Tub, Fitness Center, Fishing Pier, Golf Course, Pickleball, Play Area, Putting Green, Sidewalk, Streetlight, Tennis Court(s), Underground Utility, Volleyball
Other
Other facts
- Road surface type: Paved
- Contingency: Inspection
Price history
| Date | Event | Price |
|---|---|---|
| 4/1/2025 | Sold | $600,000-2.4%$300/sqft |
Source: | ||
| 2/18/2025 | Pending sale | $615,000$307/sqft |
Source: | ||
| 9/11/2024 | Listed for sale | $615,000+161.7%$307/sqft |
Source: | ||
| 1/26/2004 | Sold | $235,000+18.9%$117/sqft |
Source: Agent Provided | ||
| 3/12/2002 | Sold | $197,600$99/sqft |
Source: Public Record | ||
Public tax history
| Year | Property taxes | Tax assessment |
|---|---|---|
| 2024 | $4,132 +2.1% | $222,385 +3% |
| 2023 | $4,045 +0.4% | $215,908 +3% |
| 2022 | $4,031 +12.2% | $209,619 +3% |
Find assessor info on the county website
Neighborhood: 33928
Nearby schools
GreatSchools rating
- 8/10Pinewoods Elementary SchoolGrades: PK-5Distance: 1 mi
- 7/10Three Oaks Middle SchoolGrades: 6-8Distance: 3.8 mi
- 3/10Estero High SchoolGrades: 9-12Distance: 1.9 mi

Get pre-qualified for a loan
At Zillow Home Loans, we can pre-qualify you in as little as 5 minutes with no impact to your credit score.An equal housing lender. NMLS #10287.
Sell for more on Zillow
Get a free Zillow Showcase℠ listing and you could sell for .
$567,200
2% more+ $11,344
With Zillow Showcase(estimated)
$578,544