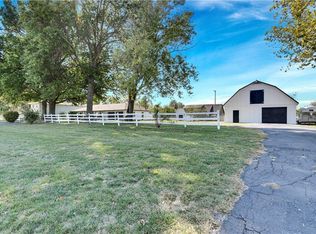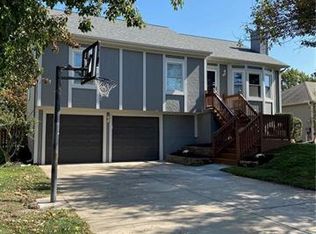Your Search Ends Here! This beautiful 3 bed 2 bath home offers an open and inviting floor plan. Spacious living rm with f/p. Fabulous kit with loads of cabinets and counter space, all appliance stay in kitchen. Master Bed/Bath suite with walk in closet, double vanity and vaulted ceiling. Finished family rm in bsmt with extra storage. New HVAC, Dishwasher and Exterior paint. Over sized garage with cabinets. Outstanding curb appeal! Walk out on the deck to the beautiful landscaped yard with privacy fence.
This property is off market, which means it's not currently listed for sale or rent on Zillow. This may be different from what's available on other websites or public sources.

