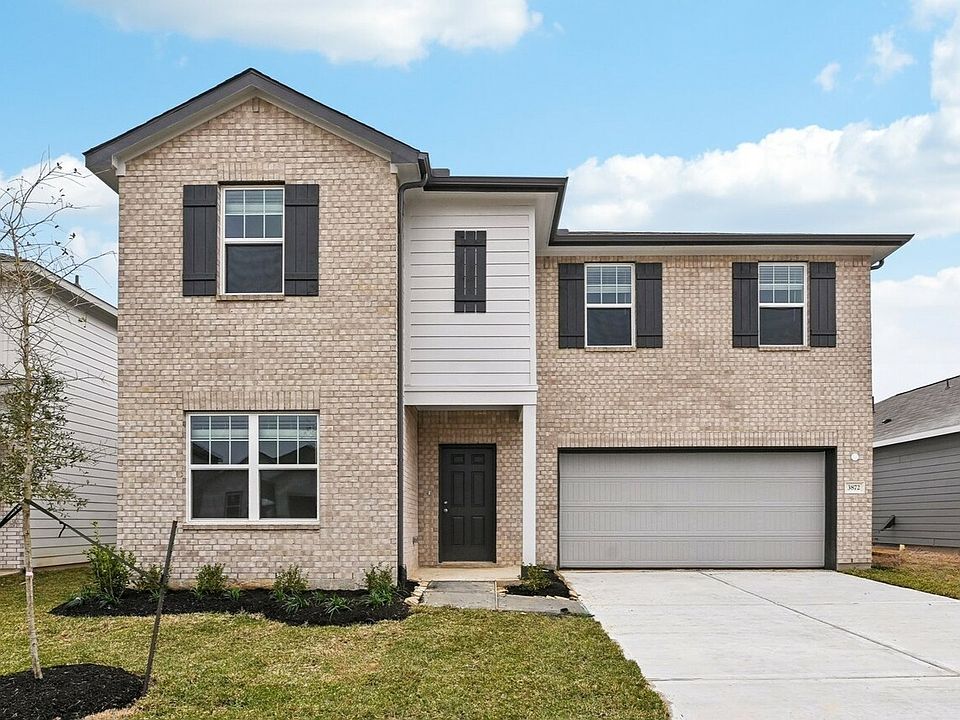**BRAND NEW HOME!!! Discover the Galileo floorplan, a spacious 2-story, 2,722 sq.ft. home in Harrington Trails. This thoughtfully designed residence offers 5 bedrooms and 3 bathrooms, with a convenient first-floor bedroom—perfect for guests or a home office. The open-concept main floor includes a large kitchen with a generous island, a dining area, and a spacious living room, ideal for gatherings and everyday living. Upstairs, you’ll find the luxurious primary suite with a private en suite bathroom and walk-in closet, along with three additional bedrooms and a versatile loft that can serve as a game room, study, or additional living space. Brand new stainless-steel appliances, including a refrigerator, washer, and dryer, are included for your convenience. This stunning home is situated in a prime location and offers a March 2025 closing date. Don’t miss the opportunity to make it yours!
New construction
$279,990
21630 Cottage Ln, New Caney, TX 77357
5beds
2,722sqft
Single Family Residence
Built in 2025
-- sqft lot
$-- Zestimate®
$103/sqft
$63/mo HOA
What's special
Versatile loftPrivate en suite bathroomBrand new stainless-steel appliancesConvenient first-floor bedroomWalk-in closetOpen-concept main floorLuxurious primary suite
- 30 days
- on Zillow |
- 135 |
- 16 |
Likely to sell faster than
Zillow last checked: 7 hours ago
Listing updated: 18 hours ago
Listed by:
Jared Turner 832-219-1803,
Starlight Homes
Source: HAR,MLS#: 94739103
Travel times
Schedule tour
Select your preferred tour type — either in-person or real-time video tour — then discuss available options with the builder representative you're connected with.
Select a date
Facts & features
Interior
Bedrooms & bathrooms
- Bedrooms: 5
- Bathrooms: 3
- Full bathrooms: 3
Rooms
- Room types: Family Room, Loft, Utility Room
Kitchen
- Features: Breakfast Bar, Kitchen Island, Kitchen open to Family Room, Pantry
Heating
- Electric
Cooling
- Electric
Appliances
- Included: Dryer, Refrigerator, Washer, Electric Oven, Electric Range, Dishwasher, Disposal, Microwave
- Laundry: Electric Dryer Hookup, Washer Hookup
Features
- High Ceilings, 1 Bedroom Down - Not Primary BR, En-Suite Bath, Primary Bed - 2nd Floor, Walk-In Closet(s)
- Flooring: Carpet, Vinyl Plank
- Windows: Insulated/Low-E windows
Interior area
- Total structure area: 2,722
- Total interior livable area: 2,722 sqft
Video & virtual tour
Property
Parking
- Total spaces: 2
- Parking features: Attached
- Attached garage spaces: 2
Features
- Stories: 2
- Patio & porch: Patio/Deck
Lot
- Features: Subdivided, Back Yard
Details
- Parcel number: 57330708500
Construction
Type & style
- Home type: SingleFamily
- Architectural style: Traditional
- Property subtype: Single Family Residence
Materials
- Brick, Blown-In Insulation
- Foundation: Slab
- Roof: Composition
Condition
- Under Construction
- New construction: Yes
- Year built: 2025
Details
- Builder name: Starlight Homes
Utilities & green energy
- Water: Water District
Green energy
- Energy efficient items: Attic Vents, Thermostat, HVAC
Community & HOA
Community
- Security: Fire Alarm
- Subdivision: Harrington Trails at The Canopies
HOA
- Has HOA: Yes
- HOA fee: $750 annually
- HOA phone: 972-612-2303
Location
- Region: New Caney
Financial & listing details
- Price per square foot: $103/sqft
- Tax assessed value: $29,750
- Annual tax amount: $562
- Date on market: 5/16/2025
- Listing agreement: Exclusive Right to Sell/Lease
- Listing terms: Cash,Conventional,FHA,USDA Loan,VA Loan
- Ownership: Full Ownership
- Road surface type: Concrete
About the community
PoolPlaygroundTrailsClubhouse
Located in New Caney, TX, Harrington Trails at The Canopies provides move-in-ready homes designed with simplicity in mind. Feel confident in the quality of our construction, with all of our homes containing 3-sided brick on the exterior. Your abode features brand-new appliances, including a washer, dryer, refrigerator, oven, microwave, and dishwasher. It also features granite countertops, updated cabinets, an energy-efficient design, and an open kitchen fit for entertaining guests. Discover the blend of comfort and convenience in these new homes in New Caney. This new Houston area community will feature great amenities, so you won't have to go far from home to find something to do. With convenient access to Highway 59/69 and IH-45, you'll enjoy nearby shopping, dining and entertainment options. Spend time at Big Rivers Waterpark and Adventures on a summer day or purchase a few items for your new home and grab a bite to eat at the Valley Ranch Town Center. Schools are on-site and major employers are within 15 miles.If you're searching for new homes in New Caney, TX, Harrington Trails can be your next place to call home. Contact us today and let us guide you through the process and help you discover new homes in New Caney, TX.
Source: Starlight Homes

