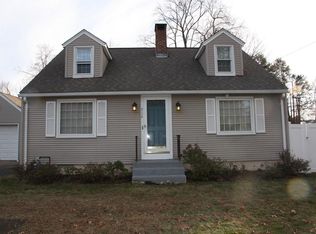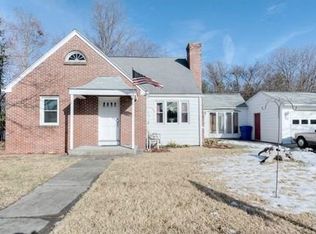Welcome to this single-family gem: a charming and beautifully renovated cape with great outdoor space. Fabulous corner location steps away from shops and restaurants and close to Western New England University. This spacious home offers 1,571 sq ft of living space and a tremendous potential for expansion possibilities in the full walk up attic and in the full dry basement with high ceilings. Bonus room off kitchen with access to a wrap-around deck. Oversized 0.39 Acres with south exposure is very private, which makes it perfect place for fun, gardening and entertainment. Completely remodeled kitchen with brand new appliances. Breathtaking living room with shiny hardwood floors and wonderful fireplace has many windows to let in the light! Loads of natural sunlight add to a bright and cheery feel in every room. With so many recent updates this home is practically brand new and it is ready to move right in!
This property is off market, which means it's not currently listed for sale or rent on Zillow. This may be different from what's available on other websites or public sources.

