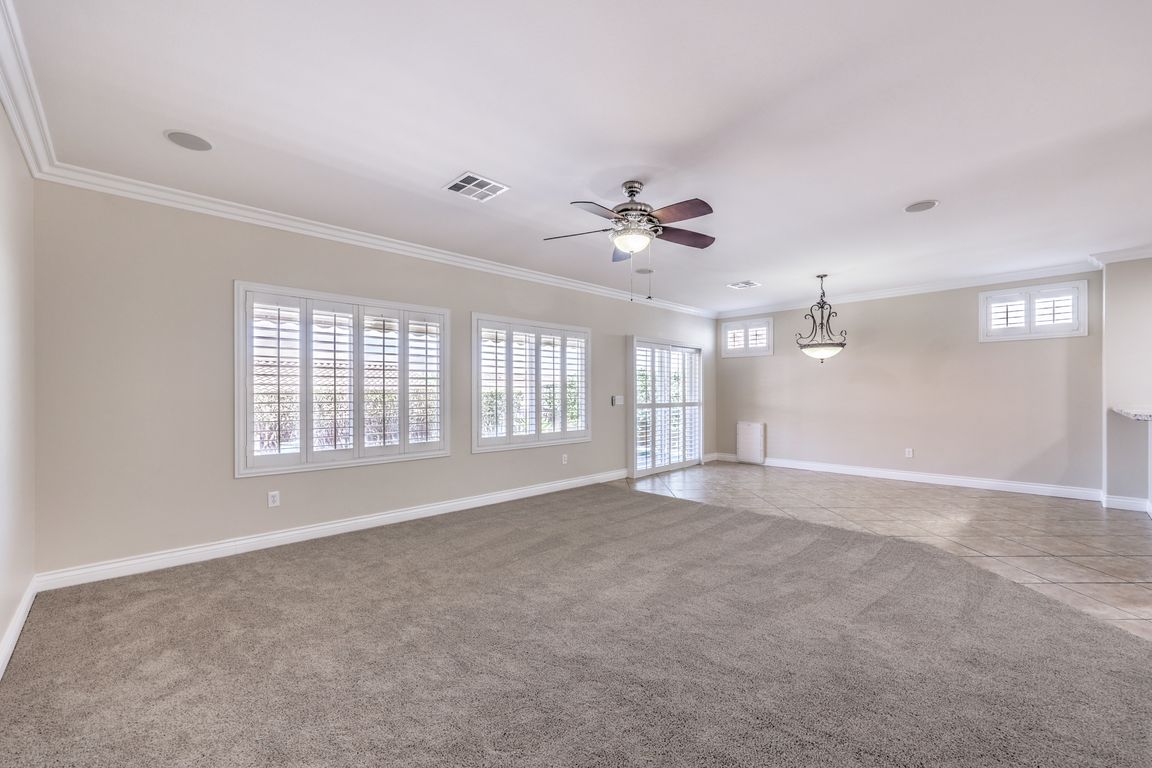
Active under contractPrice cut: $40.9K (9/12)
$659,000
3beds
2,400sqft
2163 Waterton Rivers Dr, Henderson, NV 89044
3beds
2,400sqft
Single family residence
Built in 2005
6,969 sqft
2 Attached garage spaces
$275 price/sqft
$447 quarterly HOA fee
What's special
Contemporary colorsSynthetic lawnGated courtyardNatural lightOpen conceptCrown moldingAttractive landscaping
Welcome to Sun City Anthem! Beautifully upgraded Lincoln model with casita for a total of 2400sf. This home blends comfort and style, starting with a gated courtyard leading to a warm, inviting interior with an open concept. You'll find plush carpet, crown molding, shutters, ceiling fans, and tasteful, contemporary colors throughout. ...
- 88 days |
- 92 |
- 0 |
Source: LVR,MLS#: 2700507 Originating MLS: Greater Las Vegas Association of Realtors Inc
Originating MLS: Greater Las Vegas Association of Realtors Inc
Travel times
Living Room
Kitchen
Primary Bedroom
Zillow last checked: 8 hours ago
Listing updated: October 30, 2025 at 08:30am
Listed by:
Leslie S. Carver BS.0039338 (702)436-3615,
BHHS Nevada Properties
Source: LVR,MLS#: 2700507 Originating MLS: Greater Las Vegas Association of Realtors Inc
Originating MLS: Greater Las Vegas Association of Realtors Inc
Facts & features
Interior
Bedrooms & bathrooms
- Bedrooms: 3
- Bathrooms: 3
- Full bathrooms: 3
Primary bedroom
- Description: Ceiling Fan,Custom Closet,Pbr Separate From Other,Sitting Room,Walk-In Closet(s)
- Dimensions: 23x14
Bedroom 2
- Description: Ceiling Fan,Closet,Custom Closet,Mirrored Door,TV/ Cable
- Dimensions: 13x10
Bedroom 3
- Description: Ceiling Fan,Closet,Custom Closet,TV/ Cable,With Bath
- Dimensions: 14x12
Primary bathroom
- Description: Double Sink,Separate Shower,Separate Tub
- Dimensions: 11x9
Den
- Description: Built-Ins,Ceiling Fan
- Dimensions: 13x11
Dining room
- Description: Breakfast Nook/Eating Area,Dining Area,Family Room/Dining Combo,Formal Dining Room,Kitchen/Dining Room Combo
- Dimensions: 16x11
Family room
- Description: Ceiling Fan,Surround Sound
- Dimensions: 27x20
Kitchen
- Description: Breakfast Bar/Counter,Breakfast Nook/Eating Area,Custom Cabinets,Granite Countertops,Island,Lighting Recessed,Pantry,Stainless Steel Appliances,Tile Flooring,Vented Outside
- Dimensions: 22x13
Heating
- Central, Gas
Cooling
- Central Air, Electric, Refrigerated
Appliances
- Included: Built-In Electric Oven, Dryer, Dishwasher, Gas Cooktop, Disposal, Gas Water Heater, Hot Water Circulator, Microwave, Refrigerator, Water Softener Owned, Water Heater, Washer
- Laundry: Cabinets, Gas Dryer Hookup, Laundry Room, Sink
Features
- Bedroom on Main Level, Ceiling Fan(s), Primary Downstairs, Solar Tube(s), Window Treatments, Additional Living Quarters, Programmable Thermostat
- Flooring: Carpet, Tile
- Windows: Double Pane Windows, Plantation Shutters
- Has fireplace: No
Interior area
- Total structure area: 2,096
- Total interior livable area: 2,400 sqft
Video & virtual tour
Property
Parking
- Total spaces: 2
- Parking features: Attached, Finished Garage, Garage, Garage Door Opener, Inside Entrance, Private, Shelves, Workshop in Garage
- Attached garage spaces: 2
Features
- Stories: 1
- Patio & porch: Covered, Patio, Porch
- Exterior features: Courtyard, Dog Run, Porch, Patio, Private Yard, Sprinkler/Irrigation, Outdoor Living Area
- Pool features: Association
- Fencing: Block,Back Yard,Wrought Iron
Lot
- Size: 6,969.6 Square Feet
- Features: Drip Irrigation/Bubblers, Desert Landscaping, Landscaped, Rocks, Synthetic Grass, Sprinklers Timer, Trees, < 1/4 Acre
Details
- Additional structures: Guest House
- Parcel number: 19018611021
- Zoning description: Single Family
- Horse amenities: None
Construction
Type & style
- Home type: SingleFamily
- Architectural style: One Story
- Property subtype: Single Family Residence
Materials
- Frame, Stucco
- Roof: Pitched,Tile
Condition
- Resale
- Year built: 2005
Details
- Builder model: Lincoln
- Builder name: Del Webb
Utilities & green energy
- Electric: Photovoltaics None
- Sewer: Public Sewer
- Water: Public
- Utilities for property: Cable Available, Underground Utilities
Green energy
- Energy efficient items: Windows
Community & HOA
Community
- Security: Controlled Access
- Senior community: Yes
- Subdivision: Sun City Anthem
HOA
- Has HOA: Yes
- Amenities included: Clubhouse, Fitness Center, Golf Course, Indoor Pool, Jogging Path, Media Room, Pickleball, Pool, Recreation Room, Spa/Hot Tub, Security, Tennis Court(s)
- Services included: Recreation Facilities
- HOA fee: $447 quarterly
- HOA name: Sun City Anthem
- HOA phone: 702-614-5800
Location
- Region: Henderson
Financial & listing details
- Price per square foot: $275/sqft
- Tax assessed value: $458,214
- Annual tax amount: $3,827
- Date on market: 8/22/2025
- Listing agreement: Exclusive Right To Sell
- Listing terms: Cash,Conventional,FHA,VA Loan