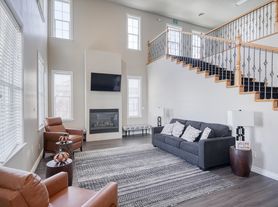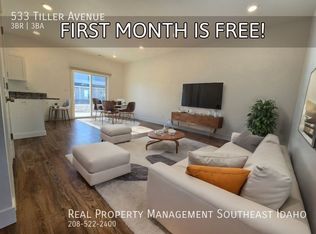Fairly new home with fenced backyard. Air Conditioner, in highly desirable Summerfield neighborhood with club house and swimming pool. There is a hot tub and pickle ball courts.
House for rent
Accepts Zillow applications
$2,100/mo
2163 W 690 S, Rexburg, ID 83440
3beds
1,538sqft
Price may not include required fees and charges.
Single family residence
Available now
No pets
Central air
In unit laundry
Attached garage parking
Forced air
What's special
Hot tubAir conditionerFenced backyard
- 15 days |
- -- |
- -- |
Travel times
Facts & features
Interior
Bedrooms & bathrooms
- Bedrooms: 3
- Bathrooms: 2
- Full bathrooms: 2
Heating
- Forced Air
Cooling
- Central Air
Appliances
- Included: Dishwasher, Dryer, Freezer, Microwave, Oven, Refrigerator, Washer
- Laundry: In Unit
Features
- Flooring: Carpet, Hardwood, Tile
Interior area
- Total interior livable area: 1,538 sqft
Property
Parking
- Parking features: Attached
- Has attached garage: Yes
- Details: Contact manager
Accessibility
- Accessibility features: Disabled access
Features
- Exterior features: Bicycle storage, Heating system: Forced Air
- Has private pool: Yes
Details
- Parcel number: RPR4SF80110120
Construction
Type & style
- Home type: SingleFamily
- Property subtype: Single Family Residence
Community & HOA
HOA
- Amenities included: Pool
Location
- Region: Rexburg
Financial & listing details
- Lease term: 1 Year
Price history
| Date | Event | Price |
|---|---|---|
| 10/22/2025 | Listed for rent | $2,100$1/sqft |
Source: Zillow Rentals | ||
| 6/5/2025 | Listing removed | $429,900$280/sqft |
Source: | ||
| 1/28/2025 | Price change | $429,900-1.2%$280/sqft |
Source: | ||
| 12/5/2024 | Listed for sale | $435,000+2.4%$283/sqft |
Source: | ||
| 9/7/2023 | Listing removed | -- |
Source: Owner | ||

