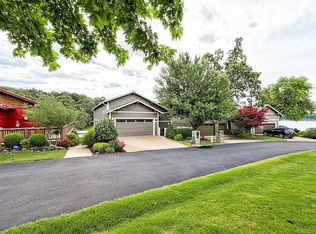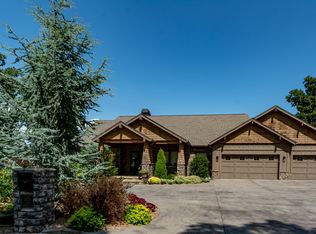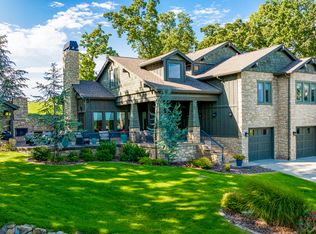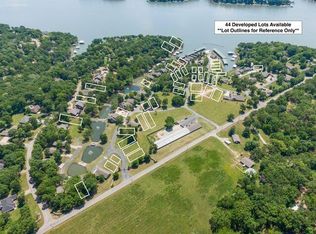Come home to Grand Lake luxury; the ultimate home for entertaining! This 5 bedroom and 6.5 bathroom retreat is exquisitely appointed by a professional interior designer. Each suite has a full bathroom, and access to 4,000 sq. ft. of outdoor living. There are four fireplaces and surround sound throughout. The custom designed chefâs kitchen features all Wolf & Sub-Zero appliances, two food warmers and vegetable crispers, a convection microwave, 6 burner cooktop, two ovens and tons of storage. Downstairs you will enjoy a full kitchen, bar, living room, dining, pool table, and a gorgeous walk-in wine cellar. The upstairs deck has a spectacular view of the lake and the downstairs patio has a large grill, kitchen and fireplace. The beautiful heated infinity pool includes jets! Attached is a 3-car garage, with a downstairs garage for your two golf carts. Included is a 50' boat slip. Discover many more features as you explore this fabulous home and prepare to welcome family and friends.
This property is off market, which means it's not currently listed for sale or rent on Zillow. This may be different from what's available on other websites or public sources.




