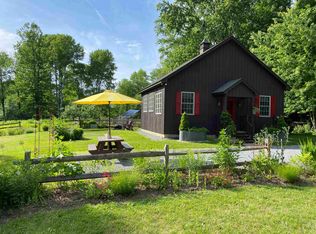Closed
Listed by:
Sara Buckley,
Josiah Allen Real Estate, Inc. 802-867-5555
Bought with: Josiah Allen Real Estate, Inc.
$750,000
2163 VT Route 313, Arlington, VT 05250
4beds
2,651sqft
Farm
Built in 1850
1.6 Acres Lot
$771,000 Zestimate®
$283/sqft
$4,026 Estimated rent
Home value
$771,000
Estimated sales range
Not available
$4,026/mo
Zestimate® history
Loading...
Owner options
Explore your selling options
What's special
Fantastic opportunity to reside on the famed Battenkill River in Arlington, Vermont with 600 feet of direct river frontage! This antique 1850 home on 1.6 acres is a "charmer" with an open landscaped lawn, in ground swimming pool, and 2 story/2 bedroom guest cottage/house. The main house is spacious in size with beautiful custom woodwork, and oak and wide pine flooring. There is a formal living room with a fireplace, formal dining room with built in cupboards, large sunroom with sunny southern exposure, over-sized mudroom and a main floor primary bedroom suite. The kitchen/family room is spacious in size with a cathedral ceiling and skylights. Upstairs are 3 additional bedrooms and a full bath. Showings to begin Friday, May 31st 2024 at noon.
Zillow last checked: 8 hours ago
Listing updated: August 16, 2024 at 06:11am
Listed by:
Sara Buckley,
Josiah Allen Real Estate, Inc. 802-867-5555
Bought with:
Sunny Breen
Josiah Allen Real Estate, Inc.
Source: PrimeMLS,MLS#: 4997453
Facts & features
Interior
Bedrooms & bathrooms
- Bedrooms: 4
- Bathrooms: 3
- Full bathrooms: 1
- 3/4 bathrooms: 1
- 1/2 bathrooms: 1
Heating
- Oil, Forced Air, Hot Water, Gas Stove
Cooling
- Central Air
Appliances
- Included: Electric Cooktop, Dishwasher, Dryer, Freezer, Gas Range, Refrigerator, Washer
- Laundry: 1st Floor Laundry
Features
- Ceiling Fan(s), Dining Area, Kitchen Island, Kitchen/Family, Natural Light, Natural Woodwork, Vaulted Ceiling(s)
- Flooring: Hardwood, Marble, Softwood
- Windows: Skylight(s)
- Basement: Bulkhead,Concrete Floor,Interior Stairs,Unfinished,Interior Entry
- Has fireplace: Yes
- Fireplace features: Wood Burning
Interior area
- Total structure area: 3,607
- Total interior livable area: 2,651 sqft
- Finished area above ground: 2,651
- Finished area below ground: 0
Property
Parking
- Total spaces: 4
- Parking features: Crushed Stone, Gravel, Driveway, Parking Spaces 4
- Has uncovered spaces: Yes
Accessibility
- Accessibility features: 1st Floor 1/2 Bathroom, 1st Floor 3/4 Bathroom, 1st Floor Bedroom, 1st Floor Hrd Surfce Flr, 1st Floor Laundry
Features
- Levels: Two
- Stories: 2
- Patio & porch: Porch
- Exterior features: Garden
- Has private pool: Yes
- Pool features: In Ground
- Has view: Yes
- View description: Water, Mountain(s)
- Has water view: Yes
- Water view: Water
- Waterfront features: Deep Water Access, River Front, Waterfront
- Body of water: Batten Kill
- Frontage length: Water frontage: 600,Road frontage: 400
Lot
- Size: 1.60 Acres
- Features: Country Setting, Landscaped, Mountain, Near Shopping, Near Skiing, Rural, Near Hospital
Details
- Additional structures: Guest House, Outbuilding
- Parcel number: 1500510289
- Zoning description: Residential
Construction
Type & style
- Home type: SingleFamily
- Architectural style: Antique,Cape
- Property subtype: Farm
Materials
- Wood Frame, Clapboard Exterior
- Foundation: Concrete, Stone
- Roof: Asphalt Shingle,Slate
Condition
- New construction: No
- Year built: 1850
Utilities & green energy
- Electric: 200+ Amp Service
- Sewer: 1000 Gallon, Drywell
- Utilities for property: Cable at Site, Fiber Optic Internt Avail
Community & neighborhood
Location
- Region: Arlington
Price history
| Date | Event | Price |
|---|---|---|
| 8/15/2024 | Sold | $750,000+0.1%$283/sqft |
Source: | ||
| 6/18/2024 | Contingent | $749,000$283/sqft |
Source: | ||
| 5/27/2024 | Listed for sale | $749,000+78.3%$283/sqft |
Source: | ||
| 12/18/2020 | Sold | $420,000-23.6%$158/sqft |
Source: Public Record | ||
| 4/24/2017 | Listing removed | $550,000$207/sqft |
Source: Able Realty #4517148 | ||
Public tax history
| Year | Property taxes | Tax assessment |
|---|---|---|
| 2024 | -- | $425,900 |
| 2023 | -- | $425,900 |
| 2022 | -- | $425,900 |
Find assessor info on the county website
Neighborhood: 05250
Nearby schools
GreatSchools rating
- 6/10Fisher SchoolGrades: PK-5Distance: 2.3 mi
- 2/10Arlington MemorialGrades: 6-12Distance: 2.4 mi
Schools provided by the listing agent
- Elementary: Fisher Elementary School
- Middle: Arlington Memorial Junior Seni
- High: Arlington Memorial
- District: Bennington/Rutland
Source: PrimeMLS. This data may not be complete. We recommend contacting the local school district to confirm school assignments for this home.

Get pre-qualified for a loan
At Zillow Home Loans, we can pre-qualify you in as little as 5 minutes with no impact to your credit score.An equal housing lender. NMLS #10287.
