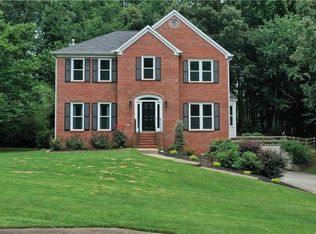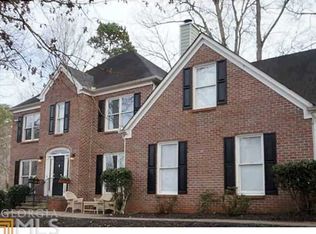Closed
$470,000
2163 Southbrook Rdg NW, Kennesaw, GA 30152
4beds
2,682sqft
Single Family Residence, Residential
Built in 1993
0.45 Acres Lot
$492,300 Zestimate®
$175/sqft
$2,825 Estimated rent
Home value
$492,300
$468,000 - $517,000
$2,825/mo
Zestimate® history
Loading...
Owner options
Explore your selling options
What's special
Lovely, well maintained home located in The Hunt Club! 4 bedroom, 2.5 half bath situated on a beautiful lot. This home boasts fresh paint on both the interior and exterior. Brand new windows, carpet, LVP flooring, updated light fixtures, new HVAC unit & more. Enter the home and you are greeted by the light & bright, two story foyer. Formal sitting room to your left leads you through double french doors into the cozy family room with brick fireplace. Large kitchen overlooks the living area and features an oversized island, breakfast area, granite countertops, backsplash and stainless steel appliances. This open concept floor plan is great for entertaining! Flex space located off the kitchen works wonderfully for home office, media room or playroom. Hardwood stairs take you up to the second level where 4 bedrooms, 2 full bathrooms and laundry room are located. Oversized primary suite with his/her closets & two separate vanities in bathroom. 3 generously sized additional bedrooms & full bathroom with large vanity. You will love the walk out to a huge, level backyard with oversized concrete patio & fully fenced backyard. Wonderful neighborhood amenities include pool, tennis courts & picnic area. This home is conveniently located near great schools, shopping, Kennesaw Mountain and easy access to Highway 41/Cobb Parkway.
Zillow last checked: 8 hours ago
Listing updated: September 14, 2023 at 10:52pm
Listing Provided by:
Allycia Dreyer,
Berkshire Hathaway HomeServices Georgia Properties,
Matthew Dreyer,
Berkshire Hathaway HomeServices Georgia Properties
Bought with:
Karina Graham, 363066
Atlanta Communities
Source: FMLS GA,MLS#: 7262198
Facts & features
Interior
Bedrooms & bathrooms
- Bedrooms: 4
- Bathrooms: 3
- Full bathrooms: 2
- 1/2 bathrooms: 1
Primary bedroom
- Features: Oversized Master
- Level: Oversized Master
Bedroom
- Features: Oversized Master
Primary bathroom
- Features: Separate His/Hers, Separate Tub/Shower, Skylights, Whirlpool Tub
Dining room
- Features: Seats 12+, Separate Dining Room
Kitchen
- Features: Breakfast Bar, Breakfast Room, Cabinets White, Eat-in Kitchen, Pantry, Stone Counters, View to Family Room
Heating
- Central, Natural Gas, Zoned
Cooling
- Ceiling Fan(s), Central Air, Zoned
Appliances
- Included: Dishwasher, Disposal, Dryer, Gas Range, Microwave, Self Cleaning Oven, Washer
- Laundry: In Hall, Laundry Room, Upper Level
Features
- Entrance Foyer 2 Story, High Speed Internet, His and Hers Closets, Tray Ceiling(s), Walk-In Closet(s)
- Flooring: Carpet, Vinyl
- Windows: Double Pane Windows, Insulated Windows
- Basement: None
- Attic: Pull Down Stairs
- Number of fireplaces: 1
- Fireplace features: Family Room, Gas Log, Gas Starter
- Common walls with other units/homes: No Common Walls
Interior area
- Total structure area: 2,682
- Total interior livable area: 2,682 sqft
- Finished area above ground: 2,682
- Finished area below ground: 0
Property
Parking
- Total spaces: 2
- Parking features: Driveway, Garage, Garage Faces Front, Kitchen Level
- Garage spaces: 2
- Has uncovered spaces: Yes
Accessibility
- Accessibility features: Accessible Entrance
Features
- Levels: Two
- Stories: 2
- Patio & porch: Patio
- Exterior features: Private Yard, Rain Gutters, No Dock
- Pool features: None
- Has spa: Yes
- Spa features: Bath, None
- Fencing: Back Yard,Fenced,Wood
- Has view: Yes
- View description: Other
- Waterfront features: None
- Body of water: None
Lot
- Size: 0.45 Acres
- Features: Back Yard, Front Yard, Level, Private, Wooded
Details
- Additional structures: None
- Parcel number: 20018201270
- Other equipment: Irrigation Equipment
- Horse amenities: None
Construction
Type & style
- Home type: SingleFamily
- Architectural style: Traditional
- Property subtype: Single Family Residence, Residential
Materials
- Brick Front, HardiPlank Type
- Foundation: Slab
- Roof: Composition
Condition
- Resale
- New construction: No
- Year built: 1993
Utilities & green energy
- Electric: None
- Sewer: Public Sewer
- Water: Public
- Utilities for property: Cable Available, Electricity Available, Natural Gas Available, Phone Available, Water Available
Green energy
- Energy efficient items: Windows
- Energy generation: None
Community & neighborhood
Security
- Security features: Carbon Monoxide Detector(s), Fire Alarm, Smoke Detector(s)
Community
- Community features: Clubhouse, Homeowners Assoc, Near Schools, Near Shopping, Street Lights, Tennis Court(s)
Location
- Region: Kennesaw
- Subdivision: The Hunt Club
HOA & financial
HOA
- Has HOA: Yes
- HOA fee: $575 annually
- Services included: Maintenance Grounds, Reserve Fund, Swim, Tennis
Other
Other facts
- Listing terms: Cash,Conventional,FHA,VA Loan
- Ownership: Fee Simple
- Road surface type: Asphalt, Concrete, Paved
Price history
| Date | Event | Price |
|---|---|---|
| 9/13/2023 | Sold | $470,000$175/sqft |
Source: | ||
| 8/23/2023 | Pending sale | $470,000$175/sqft |
Source: | ||
| 8/21/2023 | Contingent | $470,000$175/sqft |
Source: | ||
| 8/16/2023 | Listed for sale | $470,000+146.1%$175/sqft |
Source: | ||
| 10/1/2001 | Sold | $191,000+29.9%$71/sqft |
Source: Public Record Report a problem | ||
Public tax history
| Year | Property taxes | Tax assessment |
|---|---|---|
| 2024 | $5,356 +46.7% | $177,660 |
| 2023 | $3,652 -1.3% | $177,660 +15.7% |
| 2022 | $3,699 +25.1% | $153,516 +28.4% |
Find assessor info on the county website
Neighborhood: 30152
Nearby schools
GreatSchools rating
- 7/10Lewis Elementary SchoolGrades: PK-5Distance: 0.6 mi
- 8/10Mcclure Middle SchoolGrades: 6-8Distance: 0.6 mi
- 8/10Allatoona High SchoolGrades: 9-12Distance: 4.4 mi
Schools provided by the listing agent
- Elementary: Lewis - Cobb
- Middle: McClure
- High: Allatoona
Source: FMLS GA. This data may not be complete. We recommend contacting the local school district to confirm school assignments for this home.
Get a cash offer in 3 minutes
Find out how much your home could sell for in as little as 3 minutes with a no-obligation cash offer.
Estimated market value$492,300
Get a cash offer in 3 minutes
Find out how much your home could sell for in as little as 3 minutes with a no-obligation cash offer.
Estimated market value
$492,300

