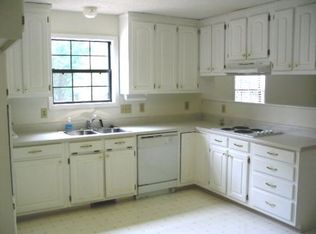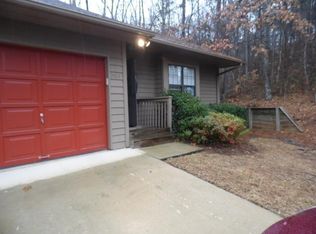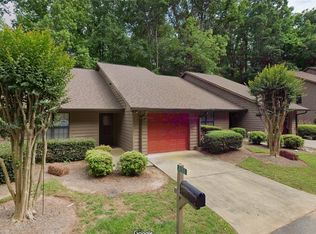LOCATION, LOCATION, LOCATION!!! This private, end unit townhouse has the feel of being surrounded by nature, but is only a mile from shopping, restaurants and more. Downtown Seneca and Clemson are just a few minutes drive. Everything you need is on one floor in this adorable townhouse. The large, bright kitchen has been updated with granite counter tops, new appliances and new laminate wood flooring. There is a spacious living room and dining area that also has new laminate wood flooring and features large sliding glass doors leading out to the 40' deck that overlooks the peaceful and private woods surrounding the property. The spacious master bedroom has triple wide glass doors leading out to the deck and a large walk-in closet. The master bath features a double sink vanity and walk-in shower. There is also a second bedroom and a second full bath with tub as well as a laundry room with more storage space. Extra lighting was added in both the basement area and attic. There is a partial basement that could potentially be finished. The garage has pull-down steps leading to a floored attic for more storage. The exterior is maintained by the HOA with low dues. This home is a MUST SEE!
This property is off market, which means it's not currently listed for sale or rent on Zillow. This may be different from what's available on other websites or public sources.


