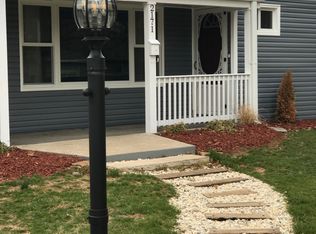Closed
Price Unknown
2163 S Luster Avenue, Springfield, MO 65804
3beds
1,836sqft
Single Family Residence
Built in 1953
0.33 Acres Lot
$265,200 Zestimate®
$--/sqft
$1,627 Estimated rent
Home value
$265,200
$249,000 - $284,000
$1,627/mo
Zestimate® history
Loading...
Owner options
Explore your selling options
What's special
Wonderful 3 bed/2bath single family home in Glendale Schools! This 1950's gem offers 2 living areas, built-ins, outdoor entertaining areas including a screened in porch, and so much more! Enter through the covered front porch to discover the front living room with large windows. Off the living room is a formal dining space with French doors to the 2nd family room. Kitchen features room for a 2nd dining area, decks, and adjacent laundry room with extra cabinet storage. Primary bedroom suite offers dual closets and a walk-in shower. 2 more bedrooms share a full bathroom. Outside, discover a screened in porch that leads out to a concrete patio and a side deck. Backyard also features a matching wood storage shed and landscaping. Located off Glenstone and Seminole with quick access to Battlefield Mall, Southern Hills Pool, and Schools!
Zillow last checked: 8 hours ago
Listing updated: August 02, 2024 at 02:58pm
Listed by:
Adam Graddy 417-501-5091,
Keller Williams
Bought with:
Adam Graddy, 2004014961
Keller Williams
Source: SOMOMLS,MLS#: 60250140
Facts & features
Interior
Bedrooms & bathrooms
- Bedrooms: 3
- Bathrooms: 2
- Full bathrooms: 2
Heating
- Forced Air, Natural Gas
Cooling
- Ceiling Fan(s), Central Air
Appliances
- Included: Dishwasher, Free-Standing Electric Oven, Microwave
- Laundry: Main Level, W/D Hookup
Features
- Laminate Counters, Walk-in Shower
- Flooring: Carpet, Tile, Vinyl
- Has basement: No
- Has fireplace: No
Interior area
- Total structure area: 1,836
- Total interior livable area: 1,836 sqft
- Finished area above ground: 1,836
- Finished area below ground: 0
Property
Parking
- Total spaces: 1
- Parking features: Driveway, Garage Faces Front, Paved
- Attached garage spaces: 1
- Has uncovered spaces: Yes
Features
- Levels: One
- Stories: 1
- Patio & porch: Deck, Front Porch, Patio
- Exterior features: Rain Gutters
Lot
- Size: 0.33 Acres
- Dimensions: 72 x 200
- Features: Landscaped
Details
- Additional structures: Shed(s)
- Parcel number: 881232211013
Construction
Type & style
- Home type: SingleFamily
- Architectural style: Traditional
- Property subtype: Single Family Residence
Materials
- Wood Siding
- Roof: Composition
Condition
- Year built: 1953
Utilities & green energy
- Sewer: Public Sewer
- Water: Public
Community & neighborhood
Location
- Region: Springfield
- Subdivision: Linwood Hts
Other
Other facts
- Listing terms: Cash,Conventional,FHA,VA Loan
Price history
| Date | Event | Price |
|---|---|---|
| 10/30/2023 | Sold | -- |
Source: | ||
| 8/25/2023 | Pending sale | $239,000$130/sqft |
Source: | ||
| 8/22/2023 | Listed for sale | $239,000$130/sqft |
Source: | ||
Public tax history
| Year | Property taxes | Tax assessment |
|---|---|---|
| 2024 | $1,445 +0.6% | $26,930 |
| 2023 | $1,437 +12.3% | $26,930 +14.9% |
| 2022 | $1,280 +0% | $23,430 |
Find assessor info on the county website
Neighborhood: Brentwood
Nearby schools
GreatSchools rating
- 6/10Pershing Elementary SchoolGrades: K-5Distance: 0.7 mi
- 6/10Pershing Middle SchoolGrades: 6-8Distance: 0.7 mi
- 8/10Glendale High SchoolGrades: 9-12Distance: 1.7 mi
Schools provided by the listing agent
- Elementary: SGF-Pershing
- Middle: SGF-Pershing
- High: SGF-Glendale
Source: SOMOMLS. This data may not be complete. We recommend contacting the local school district to confirm school assignments for this home.
