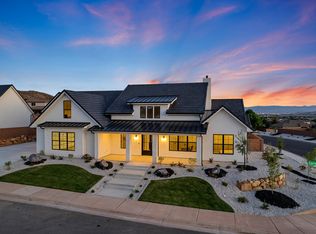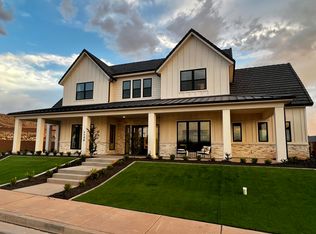Sold on 08/30/23
Price Unknown
2163 S Arabian Way, Washington, UT 84780
4beds
3baths
2,542sqft
Single Family Residence
Built in 2023
0.3 Acres Lot
$842,100 Zestimate®
$--/sqft
$3,425 Estimated rent
Home value
$842,100
$800,000 - $884,000
$3,425/mo
Zestimate® history
Loading...
Owner options
Explore your selling options
What's special
Proudly announcing the COMPLETED Gateway Residence at the coveted Bench at Washington Heights. Start here. Adventure anywhere.
A timeless modern ranch retreat on a premier large, leveled hillside lot, framed perfectly by the northern Crimson Cliffs.
From the expansive lot to the grand white-brick colonnade along the portico - once you enter you will never want to leave!
Open concept with a split floor plan. All rooms are spacious and accommodating. The grand great room boast 15ft ceilings w/ retractable glass sliders to unite indoor/outdoor space on those perfect climate months.
Expanded cabinet craftsmanship throughout. Designer curated lighting package, adds just the right warmth and elevated design. Every room achieves five-star finishes from floor to ceiling. This masterfully appointed interior (by one of the best area designers) overflows with custom quality throughout. Even the laundry room is stunning!
Fully landscaped yard, ready for your resort-style pool. RV? Boat? No problem! The north side has room for toys! Custom curated finishes throughout & quality construction by Lance Rigby, make this one of the most exceptional residences for the price - a custom home for well under 1 million!
Location. Location. Location. This residence is your "gateway" to endless Southern Utah adventure or resort-style evenings at home. Welcome home to The Gateway.
The listing broker's offer of compensation is made only to participants of the MLS where the listing is filed.
NOTE: Exterior door from front bedroom to portico (entrance) can be removed at buyer's request. Also, full property disclosures, pre-inspection and more available - ask your agent.
Zillow last checked: 8 hours ago
Listing updated: August 29, 2024 at 08:50pm
Listed by:
Ryan A Secrist 435-599-4746,
THE AGENCY ST GEORGE
Bought with:
NON BOARD AGENT
NON MLS OFFICE
Source: WCBR,MLS#: 23-243013
Facts & features
Interior
Bedrooms & bathrooms
- Bedrooms: 4
- Bathrooms: 3
Primary bedroom
- Level: Main
Bedroom 2
- Level: Main
Bedroom 3
- Level: Main
Bedroom 4
- Level: Main
Bathroom
- Level: Main
Bathroom
- Level: Main
Bathroom
- Level: Main
Heating
- Natural Gas
Cooling
- Central Air
Features
- Number of fireplaces: 1
Interior area
- Total structure area: 2,542
- Total interior livable area: 2,542 sqft
- Finished area above ground: 2,542
Property
Parking
- Total spaces: 3
- Parking features: Attached, Garage Door Opener
- Attached garage spaces: 3
Features
- Stories: 1
- Has view: Yes
- View description: Mountain(s)
Lot
- Size: 0.30 Acres
- Features: Curbs & Gutters
Details
- Parcel number: WHWB3105
- Zoning description: Residential
Construction
Type & style
- Home type: SingleFamily
- Property subtype: Single Family Residence
Materials
- Brick, Rock, Stucco
- Foundation: Slab
- Roof: Tile
Condition
- Built & Standing
- Year built: 2023
Utilities & green energy
- Water: Culinary
- Utilities for property: Dixie Power, Electricity Connected, Natural Gas Connected
Community & neighborhood
Community
- Community features: Sidewalks
Location
- Region: Washington
- Subdivision: HEIGHTS AT WASHINGTON BENCH
HOA & financial
HOA
- Has HOA: No
Other
Other facts
- Listing terms: Conventional,Cash
- Road surface type: Paved
Price history
| Date | Event | Price |
|---|---|---|
| 8/30/2023 | Sold | -- |
Source: WCBR #23-243013 | ||
| 8/2/2023 | Pending sale | $850,000$334/sqft |
Source: WCBR #23-243013 | ||
| 7/18/2023 | Listed for sale | $850,000$334/sqft |
Source: WCBR #23-243013 | ||
| 7/6/2023 | Listing removed | -- |
Source: WCBR #22-236320 | ||
| 4/7/2023 | Price change | $850,000-3.4%$334/sqft |
Source: WCBR #22-236320 | ||
Public tax history
| Year | Property taxes | Tax assessment |
|---|---|---|
| 2024 | $3,035 +4.7% | $447,755 +2.9% |
| 2023 | $2,899 +121.3% | $435,105 +135.2% |
| 2022 | $1,310 | $185,000 |
Find assessor info on the county website
Neighborhood: 84780
Nearby schools
GreatSchools rating
- 7/10Horizon SchoolGrades: PK-5Distance: 0.3 mi
- 9/10Washington Fields IntermediateGrades: 6-7Distance: 1.5 mi
- 8/10Crimson Cliffs HighGrades: 10-12Distance: 2.3 mi
Schools provided by the listing agent
- Elementary: Horizon Elementary
- Middle: Crimson Cliffs Middle
- High: Crimson Cliffs High
Source: WCBR. This data may not be complete. We recommend contacting the local school district to confirm school assignments for this home.
Sell for more on Zillow
Get a free Zillow Showcase℠ listing and you could sell for .
$842,100
2% more+ $16,842
With Zillow Showcase(estimated)
$858,942
