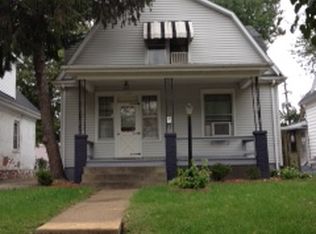Must see inside! Spacious & freshly painted! Situated on a park-like street lined with colorful mature trees. Features 4 bedrooms (main floor master, 3 upper level), 2 full baths, large updated kitchen, dining room, main floor laundry room (new washer/dryer in 2017, included), full unfinished basement, covered front porch, carport, partially privacy-fenced backyard w/storage shed & patio space for entertaining. Clean & move-in-ready. Tons of space for the small list price!!
This property is off market, which means it's not currently listed for sale or rent on Zillow. This may be different from what's available on other websites or public sources.


