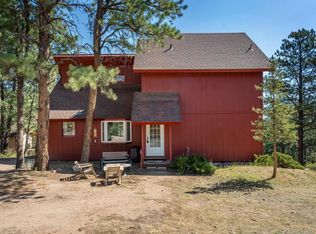Sold for $601,000
$601,000
2163 Roland Dr, Bailey, CO 80421
3beds
1,938sqft
Single Family Residence
Built in 1995
0.9 Acres Lot
$569,800 Zestimate®
$310/sqft
$3,139 Estimated rent
Home value
$569,800
$496,000 - $655,000
$3,139/mo
Zestimate® history
Loading...
Owner options
Explore your selling options
What's special
Your mountain story begins here in this great Roland Park neighborhood. Sit on the front porch in your rocking chair, basking in the warmth of the sun and breathing in the cool mountain air. This charming traditional mountain home offers a spacious open living room, dining room, and a bright, sunlit kitchen with a convenient island. The expansive deck and lovely backyard provide breathtaking views, privacy, and ample space for outdoor entertaining, all surrounded by towering ponderosa pines and evergreens.The first floor also includes a study and a half bath, plus an attached two-car garage. Upstairs, you'll find two sun-filled bedrooms and a large primary suite complete with a generous walk-in closet and a private bath. Additionally, there's another full bath and a laundry area. Enjoy beautiful foothill views and ultimate privacy, all with an easy, wide and flat driveway. 62K in recent upgrades: New 12x58 STA leach field (in process of being installed), newer roof and exterior paint, newer water heater, newer garage door opener. The home is close to Staunton State Park with private lakes, climbing areas, trails, and a visitor center, easy drive to Red Rocks on 285, and 30 minutes to Morrison and Golden, 45 minutes to downtown Denver and 15 min to Conifer for shopping and restaurants. Enjoy mountain living at its best.
Zillow last checked: 8 hours ago
Listing updated: October 20, 2025 at 06:56pm
Listed by:
Nancy Kirkendall 3035172585,
RE/MAX Alliance-Nederland,
ColoradoHomeSource 303-543-5720,
RE/MAX Alliance-Boulder
Bought with:
Victoria Merchant, 100082544
Keller Williams Foothills Realty
Source: IRES,MLS#: 1026834
Facts & features
Interior
Bedrooms & bathrooms
- Bedrooms: 3
- Bathrooms: 3
- Full bathrooms: 2
- 1/2 bathrooms: 1
- Main level bathrooms: 1
Primary bedroom
- Description: Carpet
- Features: Full Primary Bath
- Level: Upper
- Area: 221 Square Feet
- Dimensions: 13 x 17
Bedroom 2
- Description: Carpet
- Level: Upper
- Area: 169 Square Feet
- Dimensions: 13 x 13
Bedroom 3
- Description: Carpet
- Level: Upper
- Area: 156 Square Feet
- Dimensions: 12 x 13
Dining room
- Description: Wood
- Level: Main
- Area: 130 Square Feet
- Dimensions: 10 x 13
Kitchen
- Description: Wood
- Level: Main
- Area: 143 Square Feet
- Dimensions: 11 x 13
Laundry
- Level: Upper
- Area: 49 Square Feet
- Dimensions: 7 x 7
Living room
- Description: Laminate
- Level: Main
- Area: 351 Square Feet
- Dimensions: 13 x 27
Study
- Description: Carpet
- Level: Main
- Area: 130 Square Feet
- Dimensions: 10 x 13
Heating
- Forced Air
Cooling
- Ceiling Fan(s)
Appliances
- Included: Gas Range, Dishwasher, Refrigerator, Washer, Dryer, Microwave, Disposal
- Laundry: Washer/Dryer Hookup
Features
- Separate Dining Room, Open Floorplan, Walk-In Closet(s), Kitchen Island, High Ceilings
- Flooring: Wood
- Windows: Window Coverings
- Basement: None,Crawl Space
- Has fireplace: Yes
- Fireplace features: Gas, Living Room
Interior area
- Total structure area: 1,938
- Total interior livable area: 1,938 sqft
- Finished area above ground: 1,938
- Finished area below ground: 0
Property
Parking
- Total spaces: 2
- Parking features: Garage Door Opener, RV Access/Parking
- Attached garage spaces: 2
- Details: Attached
Features
- Levels: Two
- Stories: 2
- Patio & porch: Deck
- Fencing: Partial,Wood,Wire,Dog Run/Kennel
- Has view: Yes
- View description: Hills
Lot
- Size: 0.90 Acres
- Features: Wooded, Evergreen Trees, Native Plants, Level, Rolling Slope
Details
- Parcel number: 17339
- Zoning: Residentia
- Special conditions: Private Owner
- Horses can be raised: Yes
- Horse amenities: Horse(s) Allowed
Construction
Type & style
- Home type: SingleFamily
- Architectural style: Cape Cod
- Property subtype: Single Family Residence
Materials
- Frame, Wood Siding
- Roof: Composition
Condition
- New construction: No
- Year built: 1995
Utilities & green energy
- Electric: Core
- Gas: Natural Gas
- Sewer: Septic Tank, Septic Field
- Water: Well
- Utilities for property: Natural Gas Available, Electricity Available, High Speed Avail
Green energy
- Energy efficient items: Southern Exposure, Windows
Community & neighborhood
Security
- Security features: Fire Alarm
Location
- Region: Bailey
- Subdivision: Roland Valley
Other
Other facts
- Listing terms: Cash,Conventional
- Road surface type: Gravel
Price history
| Date | Event | Price |
|---|---|---|
| 4/11/2025 | Sold | $601,000+0.3%$310/sqft |
Source: | ||
| 3/4/2025 | Pending sale | $599,000$309/sqft |
Source: | ||
| 2/21/2025 | Listed for sale | $599,000+137.7%$309/sqft |
Source: | ||
| 4/24/2013 | Sold | $252,000-3.1%$130/sqft |
Source: Public Record Report a problem | ||
| 2/19/2013 | Listed for sale | $260,000$134/sqft |
Source: RE/MAX Alliance #1161548 Report a problem | ||
Public tax history
| Year | Property taxes | Tax assessment |
|---|---|---|
| 2025 | $1,695 -17.6% | $32,310 -8.6% |
| 2024 | $2,057 +10.1% | $35,350 -10.3% |
| 2023 | $1,869 +3.7% | $39,410 +33.5% |
Find assessor info on the county website
Neighborhood: 80421
Nearby schools
GreatSchools rating
- 7/10Deer Creek Elementary SchoolGrades: PK-5Distance: 3 mi
- 8/10Fitzsimmons Middle SchoolGrades: 6-8Distance: 6.3 mi
- 5/10Platte Canyon High SchoolGrades: 9-12Distance: 6.2 mi
Schools provided by the listing agent
- Elementary: Deer Creek
- Middle: Fitzsimmons
- High: Platte Canyon
Source: IRES. This data may not be complete. We recommend contacting the local school district to confirm school assignments for this home.
Get a cash offer in 3 minutes
Find out how much your home could sell for in as little as 3 minutes with a no-obligation cash offer.
Estimated market value$569,800
Get a cash offer in 3 minutes
Find out how much your home could sell for in as little as 3 minutes with a no-obligation cash offer.
Estimated market value
$569,800
