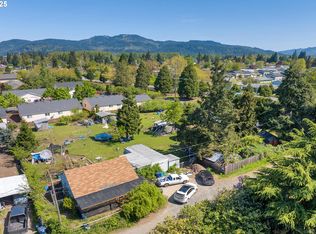Spacious 2 bedroom, 2 bath home, walk-in closets in both bedrooms, lots of storage, Pantry wall in kitchen. Attic partially finished, not in square footage. 27 X 32 shop on 1/4 acre, in town. Well quality and septic inspections on file.
This property is off market, which means it's not currently listed for sale or rent on Zillow. This may be different from what's available on other websites or public sources.

