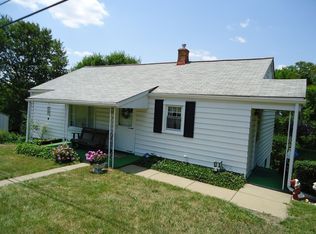Sold for $155,000
$155,000
2163 Darlington Rd, Beaver Falls, PA 15010
3beds
1,315sqft
Single Family Residence
Built in 1947
0.39 Acres Lot
$198,100 Zestimate®
$118/sqft
$1,332 Estimated rent
Home value
$198,100
$178,000 - $218,000
$1,332/mo
Zestimate® history
Loading...
Owner options
Explore your selling options
What's special
Welcome home to 2163 Darlington Road in Chippewa Twp.! Unpack your bags and move right in, nothing left to do! Brightly lit open floor plan, this cape code has 3+ bedrooms, 2 on the main level and a full second floor with lots of options for rooms. You could even have an private office. Nice sized kitchen with appliances, RF-dishwasher-electric stove-microwave, and a nice living room with access to the side yard (great for a firepit and entertaining) and patio (great for a grill or more!). A main floor bedroom, a full bath, and another bedroom with a huge closet. One of these rooms could easily be the dining room. Large, unfinished, basement perfect for storage. Convenient 2 car attached garage. Radon system already installed. Professionally cleaned, WOW!!!! Windows & Siding 2013!
Zillow last checked: 9 hours ago
Listing updated: March 24, 2023 at 10:41am
Listed by:
Amy Logan 724-933-6300,
RE/MAX SELECT REALTY
Bought with:
Sonia Aronhalt, RS348462
EXP REALTY LLC
Source: WPMLS,MLS#: 1590715 Originating MLS: West Penn Multi-List
Originating MLS: West Penn Multi-List
Facts & features
Interior
Bedrooms & bathrooms
- Bedrooms: 3
- Bathrooms: 1
- Full bathrooms: 1
Primary bedroom
- Level: Main
- Dimensions: 14x09
Bedroom 2
- Level: Upper
- Dimensions: 21x18
Bedroom 3
- Level: Upper
- Dimensions: 15x10
Bedroom 4
- Level: Main
- Dimensions: 11x10
Kitchen
- Level: Main
- Dimensions: 15x12
Living room
- Level: Main
- Dimensions: 17x12
Heating
- Forced Air, Gas
Appliances
- Included: Some Electric Appliances, Dishwasher, Microwave, Refrigerator, Stove
Features
- Flooring: Vinyl, Carpet
- Basement: Full,Interior Entry
Interior area
- Total structure area: 1,315
- Total interior livable area: 1,315 sqft
Property
Parking
- Total spaces: 2
- Parking features: Attached, Garage
- Has attached garage: Yes
Features
- Levels: One and One Half
- Stories: 1
Lot
- Size: 0.39 Acres
- Dimensions: 128 x 228+/-
Details
- Parcel number: 570030328000
Construction
Type & style
- Home type: SingleFamily
- Property subtype: Single Family Residence
Materials
- Vinyl Siding
- Roof: Asphalt
Condition
- Resale
- Year built: 1947
Details
- Warranty included: Yes
Utilities & green energy
- Sewer: Public Sewer
- Water: Public
Community & neighborhood
Location
- Region: Beaver Falls
Price history
| Date | Event | Price |
|---|---|---|
| 3/24/2023 | Sold | $155,000$118/sqft |
Source: | ||
| 2/23/2023 | Pending sale | $155,000$118/sqft |
Source: | ||
| 2/22/2023 | Contingent | $155,000$118/sqft |
Source: | ||
| 2/6/2023 | Price change | $155,000-6.1%$118/sqft |
Source: | ||
| 1/21/2023 | Listed for sale | $165,000+46%$125/sqft |
Source: | ||
Public tax history
| Year | Property taxes | Tax assessment |
|---|---|---|
| 2023 | $2,390 | $21,150 |
| 2022 | $2,390 +1.8% | $21,150 |
| 2021 | $2,348 +2.8% | $21,150 |
Find assessor info on the county website
Neighborhood: 15010
Nearby schools
GreatSchools rating
- 5/10Highland Middle SchoolGrades: 5-8Distance: 1.1 mi
- 7/10Blackhawk High SchoolGrades: 9-12Distance: 2.6 mi
- NAPatterson Primary SchoolGrades: K-2Distance: 1.5 mi
Schools provided by the listing agent
- District: Blackhawk
Source: WPMLS. This data may not be complete. We recommend contacting the local school district to confirm school assignments for this home.
Get pre-qualified for a loan
At Zillow Home Loans, we can pre-qualify you in as little as 5 minutes with no impact to your credit score.An equal housing lender. NMLS #10287.
