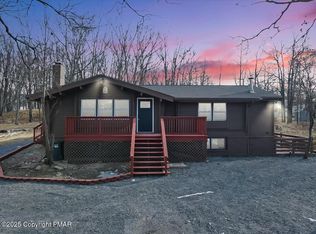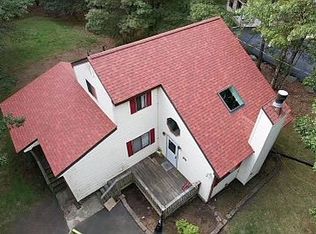Sold for $350,000
$350,000
2163 Bushkill Cir, Bushkill, PA 18324
4beds
2,485sqft
Single Family Residence
Built in 2000
0.4 Acres Lot
$356,900 Zestimate®
$141/sqft
$2,825 Estimated rent
Home value
$356,900
$335,000 - $382,000
$2,825/mo
Zestimate® history
Loading...
Owner options
Explore your selling options
What's special
Experience modern elegance in this fully renovated colonial! Featuring 4 bedrooms and 4 baths, this home offers a bright, open layout with stylish finishes throughout. The gourmet kitchen dazzles with quartz countertops and stainless steel appliances, while the cozy living room is anchored by a charming fireplace. The primary suite offers comfort and ample closet space. The spacious backyard is perfect for relaxing or entertaining. This home combines classic charm with modern updates throughout!
Zillow last checked: 8 hours ago
Listing updated: March 27, 2025 at 12:57pm
Listed by:
Alex V. Camaerei 570-350-2582,
VRA Realty
Bought with:
Kelvin Diaz, AB069592
Allentown City Realty
Source: GLVR,MLS#: 752774 Originating MLS: Lehigh Valley MLS
Originating MLS: Lehigh Valley MLS
Facts & features
Interior
Bedrooms & bathrooms
- Bedrooms: 4
- Bathrooms: 4
- Full bathrooms: 2
- 1/2 bathrooms: 2
Bedroom
- Description: Bedroom 1
- Level: Third
- Dimensions: 9.11 x 12.80
Bedroom
- Description: Bedroom 2
- Level: Third
- Dimensions: 12.60 x 12.00
Bedroom
- Description: Bedroom 3
- Level: Third
- Dimensions: 11.80 x 16.20
Bedroom
- Description: Bedroom 4
- Level: Third
- Dimensions: 9.10 x 9.10
Dining room
- Level: First
- Dimensions: 11.80 x 12.40
Family room
- Level: First
- Dimensions: 12.80 x 12.40
Foyer
- Level: First
- Dimensions: 10.60 x 12.80
Other
- Description: Bathroom 1
- Level: Third
- Dimensions: 5.00 x 8.60
Other
- Description: Bathroom 2
- Level: Third
- Dimensions: 5.00 x 8.90
Half bath
- Description: Bathroom 3
- Level: Second
- Dimensions: 5.00 x 4.10
Half bath
- Description: Bathroom 4
- Level: First
- Dimensions: 2.10 x 6.40
Kitchen
- Level: First
- Dimensions: 23.20 x 12.40
Other
- Description: basement
- Level: First
- Dimensions: 34.00 x 23.60
Other
- Description: Storage
- Level: First
- Dimensions: 4.70 x 12.50
Other
- Description: WIC
- Level: Third
- Dimensions: 6.40 x 8.60
Other
- Description: WIC
- Level: Third
- Dimensions: 4.80 x 6.10
Heating
- Electric, Forced Air
Cooling
- Central Air
Appliances
- Included: Dishwasher, Electric Water Heater, Microwave, Refrigerator
Features
- Dining Area, Separate/Formal Dining Room
- Flooring: Ceramic Tile
- Basement: Full
- Has fireplace: Yes
- Fireplace features: Living Room
Interior area
- Total interior livable area: 2,485 sqft
- Finished area above ground: 2,485
- Finished area below ground: 0
Property
Parking
- Parking features: Driveway
- Has uncovered spaces: Yes
Features
- Stories: 2
- Patio & porch: Deck
- Exterior features: Deck
Lot
- Size: 0.40 Acres
Details
- Parcel number: 193.020449 039482
- Zoning: R-1
- Special conditions: None
Construction
Type & style
- Home type: SingleFamily
- Architectural style: Colonial
- Property subtype: Single Family Residence
Materials
- Vinyl Siding
- Roof: Asphalt,Fiberglass
Condition
- Unknown
- Year built: 2000
Utilities & green energy
- Sewer: Septic Tank
- Water: Public
Community & neighborhood
Location
- Region: Bushkill
- Subdivision: Pine Ridge
HOA & financial
HOA
- Has HOA: Yes
- HOA fee: $800 annually
Other
Other facts
- Listing terms: Cash,Conventional,FHA
- Ownership type: Fee Simple
Price history
| Date | Event | Price |
|---|---|---|
| 3/19/2025 | Sold | $350,000+0.3%$141/sqft |
Source: | ||
| 2/24/2025 | Listing removed | $2,200$1/sqft |
Source: GLVR #752043 Report a problem | ||
| 2/24/2025 | Pending sale | $349,000$140/sqft |
Source: | ||
| 2/21/2025 | Price change | $349,000-5.4%$140/sqft |
Source: PMAR #PM-122188 Report a problem | ||
| 2/21/2025 | Price change | $2,200-4.3%$1/sqft |
Source: GLVR #752043 Report a problem | ||
Public tax history
| Year | Property taxes | Tax assessment |
|---|---|---|
| 2025 | $4,705 +1.6% | $28,680 |
| 2024 | $4,632 +1.5% | $28,680 |
| 2023 | $4,562 +3.2% | $28,680 |
Find assessor info on the county website
Neighborhood: 18324
Nearby schools
GreatSchools rating
- 6/10Bushkill El SchoolGrades: K-5Distance: 2.4 mi
- 3/10Lehman Intermediate SchoolGrades: 6-8Distance: 2.7 mi
- 3/10East Stroudsburg Senior High School NorthGrades: 9-12Distance: 2.8 mi
Schools provided by the listing agent
- District: East Stroudsburg
Source: GLVR. This data may not be complete. We recommend contacting the local school district to confirm school assignments for this home.
Get a cash offer in 3 minutes
Find out how much your home could sell for in as little as 3 minutes with a no-obligation cash offer.
Estimated market value
$356,900

