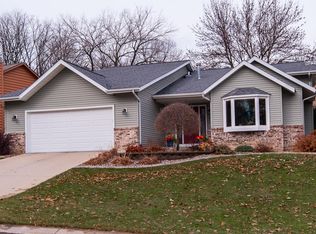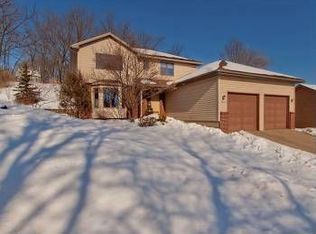Well maintained quality ranch at end of cul-de-sac in Apple Ridge. 3 bdrms plus a study, private master bath, stairs from garage to workshop, updated kitchen with hard surface tops and stainless appliances. New carpet throughout the LL. Most components of the home have been recently updated and upgraded. A beautiful tranquil yard, spacious deck and a fireplace to be enjoyed by the new owner!
This property is off market, which means it's not currently listed for sale or rent on Zillow. This may be different from what's available on other websites or public sources.

