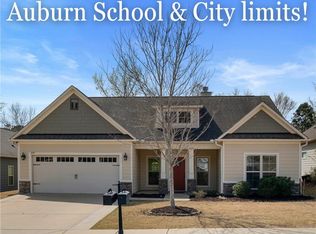Great one level 3 bed/2 bath home convenient to HWY 280 & located off of the up & coming Farmville Rd! Hardwood floors, crown molding & trim throughout main living areas, carpet in the bedrooms & tile in the wet areas. Formal Dining as well as a quaint breakfast nook off of the Kitchen. Kitchen features granite countertops, white cabinetry, stainless steel appliances & is open to the Living Room with fireplace. Master suite with tray ceiling & easy access to the laundry through the master closet. Laundry also connects to back hallway with dropzone off of the 2 car garage. Great fenced-in backyard for entertaining! Covered patio with grand stone surround fireplace. Patio has been extended with an uncovered area for grilling. Don't miss this home!
This property is off market, which means it's not currently listed for sale or rent on Zillow. This may be different from what's available on other websites or public sources.
