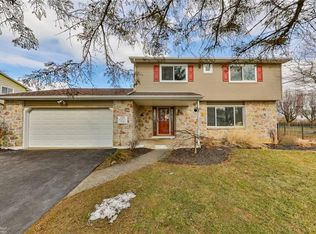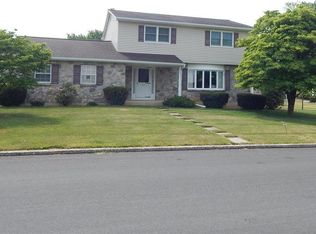This Beauty is Officially Here. You don't want to miss this opportunity on Aster Road. As you enter through the front door the living room is to the right with refinished hardwood floors. The living room flows into the dining room which also has refinished hardwood floors. The kitchen is adjacent to the dining room. Brand New Kitchen and Stainless Steel Appliances. Brand New Granite Countertops and Ceramic Flooring. Beautiful kitchen with a lot of cabinet space. The family room is off the kitchen which has a fireplace. Upstairs has 4 nice sized bedrooms which have Brand New carpets and freshly painted. The full bathroom upstairs is fully equipped with a brand new toilet and flooring. This beauty sits on an amazing lot. Don't miss the opportunity to see this home.
This property is off market, which means it's not currently listed for sale or rent on Zillow. This may be different from what's available on other websites or public sources.

