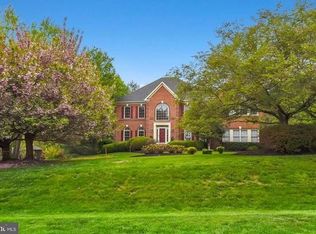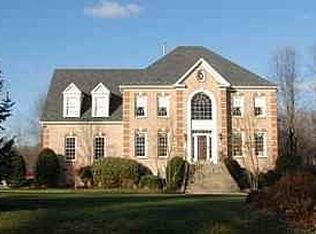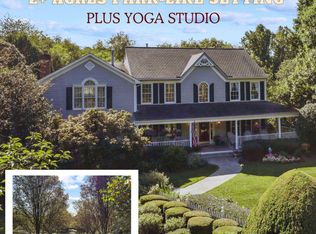BEAUTIFUL 4 BED/4.5 BATH HOME W/ INGROUND POOL; HARDWOOD FLOORING THRU OUT MAIN & UPPER LEVELS; GOURMET KITCHEN W/ ISLAND, GRANITE COUNTERS & SS APPLIANCES; FANTASTIC OPEN LAYOUT - KITCHEN OPEN TO FAMILY ROOM & BREAKFAST RM/SUN RM; SUN LIT FORMAL LIVING & DINING ROOM; PRIVATE LIBRAY/OFFICE ON MAIN LVL & PWDR RM; AMAZING PRIMARY SUITE W/ HUGE SUNNY BATHRM & TERRIFIC CLOSET SPACE; 2 ADDITIONAL LARGE BEDRMS & 2 FULL BATHS ON UPPR LVL + LAUNDRY ROOM; GREAT LOWER LVL FAMILY REC ROOM AREA WITH A BONUS ROOM W/ FULL SIZE WINDOWS; ANOTHER FULL BATH & AMAZING CLOSET STORAGE SPACE ON LL; WALK OUT LEVEL BASEMENT TO LUSH TREED REAR YARD; DECK FROM SUNROOM LEADS OUT TO INGROUND POOL AND 2 ACRES OF PROPERTY! ATTACHED 2 CAR GARAGE W/ BONUS STORAGE SPACE AND SO MUCH MORE! WELCOME HOME!
This property is off market, which means it's not currently listed for sale or rent on Zillow. This may be different from what's available on other websites or public sources.



