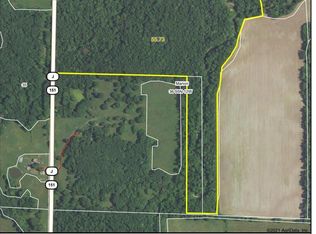Sold on 04/20/23
Price Unknown
21623 Monroe Rd #1191, Madison, MO 65263
3beds
2baths
1,404sqft
Single Family Residence, Doublewide
Built in 2008
11 Acres Lot
$295,100 Zestimate®
$--/sqft
$1,089 Estimated rent
Home value
$295,100
$269,000 - $322,000
$1,089/mo
Zestimate® history
Loading...
Owner options
Explore your selling options
What's special
One of the most pristine properties you have seen! Immaculate 3 bedroom, 2 bath home with attached two 2 garage and nice front porch. Sitting on 11 acres, property is partially fenced and has a 48x35 Machine Shop/Outbuilding with electricity & oversized garage door, plus smaller shed. There is also a stocked pond with a walk out dock. This is an amazing property that you just don't find every day.
Zillow last checked: 8 hours ago
Listing updated: August 23, 2024 at 04:21pm
Listed by:
Deborah Miller,
CENTURY 21 McKeown & Assoc., Inc.
Bought with:
Non Rcbr Member
Non RCBR Member
Source: Randolph County BOR,MLS#: 23-42
Facts & features
Interior
Bedrooms & bathrooms
- Bedrooms: 3
- Bathrooms: 2
Bedroom 1
- Description: carpet; Primary
- Area: 166.5
- Dimensions: 13.11 x 12.7
Bedroom 2
- Description: vinyl plank
- Area: 89.1
- Dimensions: 9.9 x 9
Bedroom 3
- Description: carpet
- Area: 139.15
- Dimensions: 12.1 x 11.5
Bathroom
- Description: vinyl
- Area: 38.5
- Dimensions: 7.7 x 5
Bathroom
- Description: vinyl; primary with walk-in closet
- Area: 105.84
- Dimensions: 12.6 x 8.4
Kitchen
- Description: vinyl; eat-in kitchen
- Area: 168.91
- Dimensions: 13.3 x 12.7
Living room
- Description: vinyl plank; Open living & dining area
- Area: 393.68
- Dimensions: 25.9 x 15.2
Utility room
- Description: vinyl
- Area: 56.16
- Dimensions: 7.8 x 7.2
Heating
- Forced Air, Propane
Cooling
- 1 Unit, Central Air
Appliances
- Included: Dishwasher, Microwave, Range, Refrigerator
Features
- Ceiling Fan(s)
- Windows: Skylight(s), Window Treat Some, Storm Window(s)
- Basement: Crawl Space
Interior area
- Total structure area: 1,404
- Total interior livable area: 1,404 sqft
- Finished area above ground: 1,404
- Finished area below ground: 0
Property
Parking
- Total spaces: 2
- Parking features: 2 Car, Attached, Garage Door Opener
- Attached garage spaces: 2
Features
- Patio & porch: Deck, Covered
- Fencing: Other
- Waterfront features: Pond
Lot
- Size: 11 Acres
- Dimensions: 11 acres
Details
- Additional structures: Outbuilding
- Parcel number: 067035000000002020
- Special conditions: No
Construction
Type & style
- Home type: MobileManufactured
- Property subtype: Single Family Residence, Doublewide
Materials
- Vinyl Siding
- Foundation: Brick/Mortar, Pillar/Post/Pier
- Roof: Metal
Condition
- Year built: 2008
Utilities & green energy
- Sewer: Lagoon
- Water: Monroe Rural
Community & neighborhood
Location
- Region: Madison
Other
Other facts
- Body type: Double Wide
Price history
| Date | Event | Price |
|---|---|---|
| 4/20/2023 | Sold | -- |
Source: Randolph County BOR #23-42 Report a problem | ||
| 4/3/2023 | Pending sale | $279,000$199/sqft |
Source: Randolph County BOR #23-42 Report a problem | ||
| 2/15/2023 | Price change | $279,000+11.6%$199/sqft |
Source: Randolph County BOR Report a problem | ||
| 2/6/2023 | Listed for sale | $250,000$178/sqft |
Source: Owner Report a problem | ||
Public tax history
| Year | Property taxes | Tax assessment |
|---|---|---|
| 2025 | -- | $23,490 +14% |
| 2024 | -- | $20,610 |
| 2023 | -- | $20,610 +9.3% |
Find assessor info on the county website
Neighborhood: 65263
Nearby schools
GreatSchools rating
- 7/10Madison Elementary SchoolGrades: PK-6Distance: 2.9 mi
- 5/10Madison High SchoolGrades: 7-12Distance: 2.9 mi
Schools provided by the listing agent
- District: Madison
Source: Randolph County BOR. This data may not be complete. We recommend contacting the local school district to confirm school assignments for this home.
