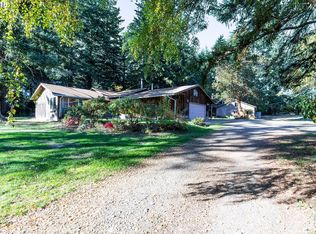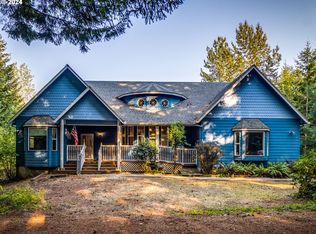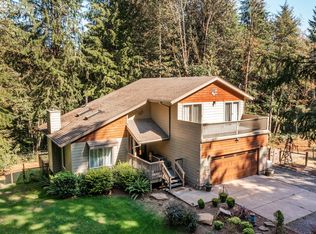All the heavy lifting is done on this beauty. New roof, furnace, heat pump, 1500 gallon septic, fully encapsulated crawl by Terra Firma & more all within the last 3 years.Property is surrounded by trees and feels bigger than 1 acre. Long driveway off Upper Highland lends to more privacy & quiet.Generous room sizes, Master on Main & HUGE great room area perfect for entertaining. Barn is re done with divisible 4 stalls for horses or other animals. New tack/storage room. Kitchen remodeled, new paved parking area, 12x12x26 carport, brand new Lopi wood stove
This property is off market, which means it's not currently listed for sale or rent on Zillow. This may be different from what's available on other websites or public sources.


