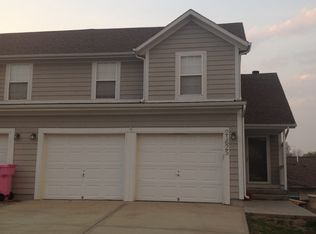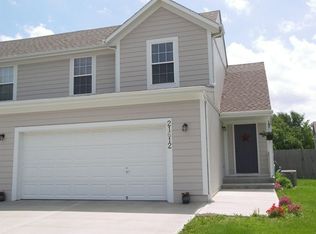Sold
Price Unknown
21621 S Main St, Spring Hill, KS 66083
3beds
2,284sqft
Half Duplex
Built in 2003
7,644 Square Feet Lot
$272,500 Zestimate®
$--/sqft
$2,263 Estimated rent
Home value
$272,500
Estimated sales range
Not available
$2,263/mo
Zestimate® history
Loading...
Owner options
Explore your selling options
What's special
This beautifully refreshed half-duplex on a corner lot of a cul-de-sac is ready to welcome you home! Featuring 3 bedrooms and 3 full bathrooms, this property boasts fresh paint and new flooring throughout. The updated kitchen includes freshly painted cabinets along with a brand new stove, microwave, and dishwasher. Whether you're unwinding after a long day or hosting friends, the spacious living room with vaulted ceilings and natural light creates a comfortable living space. Enjoy the finished walkout lower level, complete with a third bedroom, full bath, a separate laundry room as well as access to the two car garage. The lower level offers versatile space offers endless possibilities - designed to accommodate your workout needs, office space, or a fun recreational room for everyone to enjoy. Located in close proximity to Spring Hill School District schools, this home is a fantastic opportunity for anyone seeking a comfortable, updated living space. Don’t miss out!
Zillow last checked: 8 hours ago
Listing updated: December 06, 2024 at 10:38am
Listing Provided by:
Christina Auch 816-332-3825,
Chartwell Realty LLC
Bought with:
Darla Russell, SP00239071
Keller Williams Realty Partners Inc.
Source: Heartland MLS as distributed by MLS GRID,MLS#: 2514735
Facts & features
Interior
Bedrooms & bathrooms
- Bedrooms: 3
- Bathrooms: 3
- Full bathrooms: 3
Bedroom 1
- Features: Carpet
Bedroom 2
- Features: Carpet, Walk-In Closet(s)
Bedroom 3
- Features: Carpet
Bathroom 1
- Features: Luxury Vinyl, Shower Over Tub
Bathroom 2
- Features: Ceiling Fan(s), Luxury Vinyl, Shower Only
Bathroom 3
- Features: Shower Only
Dining room
- Features: Luxury Vinyl
Kitchen
- Features: Luxury Vinyl
Laundry
- Features: Luxury Vinyl
Living room
- Features: Carpet, Ceiling Fan(s)
Recreation room
- Features: Luxury Vinyl
Heating
- Forced Air
Cooling
- Electric
Appliances
- Included: Dishwasher, Disposal, Microwave, Refrigerator, Built-In Electric Oven
- Laundry: Laundry Room, Lower Level
Features
- Ceiling Fan(s), Vaulted Ceiling(s), Walk-In Closet(s)
- Flooring: Carpet, Luxury Vinyl
- Basement: Basement BR,Finished,Full,Garage Entrance,Walk-Out Access
- Has fireplace: No
Interior area
- Total structure area: 2,284
- Total interior livable area: 2,284 sqft
- Finished area above ground: 1,152
- Finished area below ground: 1,132
Property
Parking
- Total spaces: 2
- Parking features: Attached, Basement, Garage Door Opener, Garage Faces Front
- Attached garage spaces: 2
Features
- Patio & porch: Deck
- Fencing: Privacy
Lot
- Size: 7,644 sqft
- Features: Corner Lot, Cul-De-Sac
Details
- Parcel number: 0362301001001.890
Construction
Type & style
- Home type: SingleFamily
- Architectural style: Traditional
- Property subtype: Half Duplex
Materials
- Board & Batten Siding
- Roof: Composition
Condition
- Year built: 2003
Utilities & green energy
- Sewer: Public Sewer
- Water: Public
Community & neighborhood
Security
- Security features: Smoke Detector(s)
Location
- Region: Spring Hill
- Subdivision: The Village At Spring Hill
HOA & financial
HOA
- Has HOA: No
Other
Other facts
- Listing terms: Cash,Conventional
- Ownership: Investor
Price history
| Date | Event | Price |
|---|---|---|
| 12/2/2024 | Sold | -- |
Source: | ||
| 11/1/2024 | Pending sale | $249,900$109/sqft |
Source: | ||
| 10/30/2024 | Listed for sale | $249,900+163.3%$109/sqft |
Source: | ||
| 9/5/2013 | Sold | -- |
Source: Public Record Report a problem | ||
| 6/15/2013 | Price change | $94,900-5%$42/sqft |
Source: Platinum Realty #1816495 Report a problem | ||
Public tax history
| Year | Property taxes | Tax assessment |
|---|---|---|
| 2025 | -- | $27,402 +3% |
| 2024 | $3,774 +1.2% | $26,604 +2% |
| 2023 | $3,728 +11% | $26,082 +13.6% |
Find assessor info on the county website
Neighborhood: 66083
Nearby schools
GreatSchools rating
- 2/10Kansas Virtual Academy (KSVA)Grades: K-6Distance: 0.4 mi
- 6/10Spring Hill Middle SchoolGrades: 6-8Distance: 0.2 mi
- 7/10Spring Hill High SchoolGrades: 9-12Distance: 2.7 mi
Schools provided by the listing agent
- Elementary: Spring Hill
- Middle: Spring Hill
- High: Spring Hill
Source: Heartland MLS as distributed by MLS GRID. This data may not be complete. We recommend contacting the local school district to confirm school assignments for this home.
Get a cash offer in 3 minutes
Find out how much your home could sell for in as little as 3 minutes with a no-obligation cash offer.
Estimated market value$272,500
Get a cash offer in 3 minutes
Find out how much your home could sell for in as little as 3 minutes with a no-obligation cash offer.
Estimated market value
$272,500

