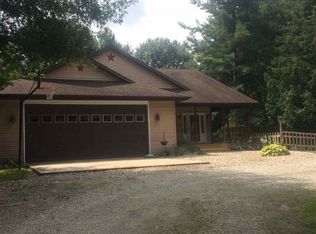2 acres of property with a park like setting; well maintained 1 1/2 story house with many custom features; 3 or 4 bedrooms; 1 1/2 bathrooms; fireplace with custom mantle; beautiful hardwood flooring; full basement; gas furnace and central air conditioning; 2 car detached garage with workshop; much more; $174,900.
This property is off market, which means it's not currently listed for sale or rent on Zillow. This may be different from what's available on other websites or public sources.
