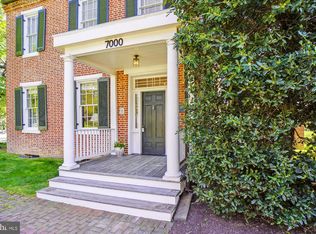Sold for $950,000 on 03/23/23
$950,000
21620 Laytonsville Rd, Gaithersburg, MD 20882
4beds
3,502sqft
Single Family Residence
Built in 2023
1.86 Acres Lot
$887,200 Zestimate®
$271/sqft
$4,664 Estimated rent
Home value
$887,200
$807,000 - $967,000
$4,664/mo
Zestimate® history
Loading...
Owner options
Explore your selling options
What's special
New Construction without all of the hassle. Just enjoy your to be built brand new home! Landowner splits transfer and recordation and builder gives credits towards options. TO BE BUILT.Goshen Homes. Enjoy upscale living in a well appointed Kitchen with granite and stainless steel appliances, impressive Family Room, Owner's Choice Room on the main floor as well as an Office, and opulent Owner's Bath for a true Owner's Suite, Your brand new dream home overlooks the 1.8+ acre lot located in the tranquility of Laytonsville Preserve in the charming town of Laytonsville. Peaceful surroundings yet close to commuter routes for Baltimore, Washington DC and Frederick. Price includes: Lot price, estimated site finishing and permit fees, and Kingsport base house price with Stone or Brick to Grade are all included in the list price. Pictures are for illustrative purposes and may include options. Call today to turn this possibility into a reality!
Zillow last checked: 8 hours ago
Listing updated: March 23, 2023 at 06:07am
Listed by:
Gregory Phillips 410-977-0864,
Maryland Real Estate Brokers
Bought with:
Mike Altobelli, 579351
RE/MAX Realty Services
Source: Bright MLS,MLS#: MDMC735276
Facts & features
Interior
Bedrooms & bathrooms
- Bedrooms: 4
- Bathrooms: 3
- Full bathrooms: 2
- 1/2 bathrooms: 1
- Main level bathrooms: 1
Basement
- Area: 0
Heating
- Forced Air, Natural Gas
Cooling
- Central Air, Programmable Thermostat, Electric
Appliances
- Included: Energy Efficient Appliances, ENERGY STAR Qualified Dishwasher, ENERGY STAR Qualified Refrigerator, Ice Maker, Self Cleaning Oven, Stainless Steel Appliance(s), Water Heater, Oven/Range - Gas
Features
- Breakfast Area, Family Room Off Kitchen, Open Floorplan, Floor Plan - Traditional, Kitchen Island, Primary Bath(s), Pantry, Upgraded Countertops, Walk-In Closet(s), Dry Wall, 9'+ Ceilings
- Windows: Low Emissivity Windows, Double Pane Windows
- Basement: Connecting Stairway,Unfinished,Rough Bath Plumb,Space For Rooms
- Has fireplace: No
Interior area
- Total structure area: 3,502
- Total interior livable area: 3,502 sqft
- Finished area above ground: 3,502
- Finished area below ground: 0
Property
Parking
- Total spaces: 4
- Parking features: Garage Door Opener, Built In, Inside Entrance, Garage Faces Front, Driveway, Attached, Detached
- Attached garage spaces: 4
- Has uncovered spaces: Yes
Accessibility
- Accessibility features: None
Features
- Levels: Three
- Stories: 3
- Pool features: None
Lot
- Size: 1.86 Acres
- Features: Cleared, Front Yard, Rear Yard, SideYard(s), Wooded
Details
- Additional structures: Above Grade, Below Grade
- Parcel number: 160103731046
- Zoning: R3
- Special conditions: Standard
Construction
Type & style
- Home type: SingleFamily
- Architectural style: Traditional,Colonial
- Property subtype: Single Family Residence
Materials
- Vinyl Siding
- Roof: Architectural Shingle
Condition
- New construction: Yes
- Year built: 2023
Details
- Builder name: Goshen Homes
Utilities & green energy
- Electric: 200+ Amp Service
- Sewer: On Site Septic
- Water: Public
Green energy
- Energy efficient items: Lighting, Appliances
Community & neighborhood
Security
- Security features: Carbon Monoxide Detector(s), Smoke Detector(s), Fire Sprinkler System
Location
- Region: Gaithersburg
- Subdivision: Laytonsville Preserve
- Municipality: Laytonsville
HOA & financial
HOA
- Has HOA: Yes
- HOA fee: $71 monthly
Other
Other facts
- Listing agreement: Exclusive Right To Sell
- Ownership: Fee Simple
Price history
| Date | Event | Price |
|---|---|---|
| 3/23/2023 | Sold | $950,000+3.8%$271/sqft |
Source: | ||
| 10/22/2022 | Contingent | $914,900$261/sqft |
Source: | ||
| 7/24/2022 | Price change | $914,900+1.7%$261/sqft |
Source: | ||
| 3/7/2022 | Pending sale | $899,900-4.8%$257/sqft |
Source: | ||
| 6/28/2021 | Price change | $945,700-2.6%$270/sqft |
Source: | ||
Public tax history
| Year | Property taxes | Tax assessment |
|---|---|---|
| 2025 | $9,273 +9.3% | $788,300 +7.9% |
| 2024 | $8,487 +294.1% | $730,900 +292.5% |
| 2023 | $2,154 +3.9% | $186,200 |
Find assessor info on the county website
Neighborhood: 20882
Nearby schools
GreatSchools rating
- 6/10Laytonsville Elementary SchoolGrades: K-5Distance: 0.3 mi
- 3/10Gaithersburg Middle SchoolGrades: 6-8Distance: 5.2 mi
- 3/10Gaithersburg High SchoolGrades: 9-12Distance: 6 mi
Schools provided by the listing agent
- District: Montgomery County Public Schools
Source: Bright MLS. This data may not be complete. We recommend contacting the local school district to confirm school assignments for this home.

Get pre-qualified for a loan
At Zillow Home Loans, we can pre-qualify you in as little as 5 minutes with no impact to your credit score.An equal housing lender. NMLS #10287.
Sell for more on Zillow
Get a free Zillow Showcase℠ listing and you could sell for .
$887,200
2% more+ $17,744
With Zillow Showcase(estimated)
$904,944