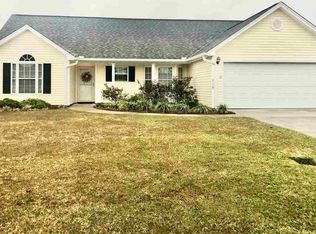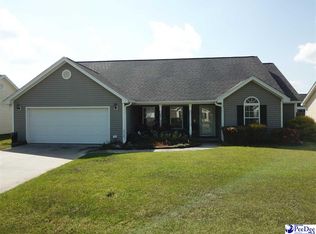Welcome home to the charming neighborhood of Womack Gardens. With 3 bedrooms and 2 bathrooms, this home is sure to impress you with all its desirable features! You are greeted with tall cathedral ceilings and hardwood floors throughout. Additional features include: large open dining and family room, gas fireplace, beautiful crown molding and chair railing, spacious kitchen with counter seating, pantry, large eat in area, and tile backspace.The owners suite and large bathroom provide plenty of open space, and are complimented with a large walk in closet. This home has been freshly painted and new HVAC unit. The large laundry room is full of additional storage and space. This home is highlighted with a fully fenced backyard, screened back porch, extra large concrete patio and storage shed. A true standout home in a desirable neighborhood and it is sure to be love at first sight!
This property is off market, which means it's not currently listed for sale or rent on Zillow. This may be different from what's available on other websites or public sources.

