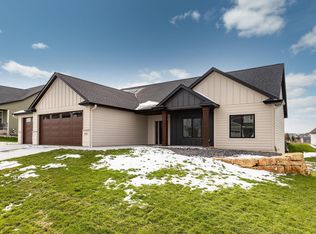Closed
$895,000
2162 Whitlee Ln SW, Rochester, MN 55902
4beds
4,099sqft
Single Family Residence
Built in 2020
0.3 Acres Lot
$919,500 Zestimate®
$218/sqft
$3,562 Estimated rent
Home value
$919,500
$846,000 - $1.00M
$3,562/mo
Zestimate® history
Loading...
Owner options
Explore your selling options
What's special
Looking for all the perks of a new construction home but don't have the time to build? This beautiful two story offers the perfect blend of comfort, function, and updates that are sure to check all your boxes. Enjoy fireplaces on both the main and lower levels, creating warm and inviting living spaces year-round. The spacious owner’s suite is a true retreat, featuring heated bathroom floors for added luxury. The meticulously cleaned interior is filled with natural light on every level and offers ample storage throughout. The finished basement is ideal for entertaining, complete with a theater setup and cozy living area. Step outside to a fully redone landscape (2024) and an extended concrete patio with hookups ready for a hot tub—perfect for relaxing or hosting guests. A privacy fence surrounds the backyard, offering seclusion and tranquility. Additional highlights include a heated garage, a walkout lot, and thoughtful updates throughout. Don’t miss the opportunity to make this one yours!
Zillow last checked: 8 hours ago
Listing updated: August 14, 2025 at 01:51pm
Listed by:
Enclave Team 646-859-2368,
Real Broker, LLC.,
Jonah Gehrt 507-250-7747
Bought with:
Rami Hansen
Edina Realty, Inc.
Source: NorthstarMLS as distributed by MLS GRID,MLS#: 6709803
Facts & features
Interior
Bedrooms & bathrooms
- Bedrooms: 4
- Bathrooms: 4
- Full bathrooms: 3
- 1/2 bathrooms: 1
Bedroom 1
- Level: Upper
- Area: 316.8 Square Feet
- Dimensions: 19.8x16
Bedroom 2
- Level: Upper
- Area: 246.4 Square Feet
- Dimensions: 15.4x16
Bedroom 3
- Level: Upper
- Area: 187.33 Square Feet
- Dimensions: 14.3x13.10
Bedroom 4
- Level: Upper
- Area: 186.44 Square Feet
- Dimensions: 15.8x11.8
Primary bathroom
- Level: Upper
- Area: 137.75 Square Feet
- Dimensions: 14.5x9.5
Bathroom
- Level: Main
- Area: 24.94 Square Feet
- Dimensions: 4.3x5.8
Bathroom
- Level: Upper
- Area: 86.14 Square Feet
- Dimensions: 14.6x5.9
Bathroom
- Level: Basement
- Area: 81 Square Feet
- Dimensions: 9x9
Dining room
- Level: Main
- Area: 210.8 Square Feet
- Dimensions: 13.6x15.5
Family room
- Level: Basement
- Area: 519.25 Square Feet
- Dimensions: 33.5x15.5
Kitchen
- Level: Main
- Area: 243.35 Square Feet
- Dimensions: 15.7x15.5
Laundry
- Level: Main
- Area: 76.38 Square Feet
- Dimensions: 11.4x6.7
Living room
- Level: Main
- Area: 302.25 Square Feet
- Dimensions: 19.5x15.5
Office
- Level: Main
- Area: 152.95 Square Feet
- Dimensions: 13.3x11.5
Heating
- Forced Air
Cooling
- Central Air
Appliances
- Included: Dishwasher, Dryer, Microwave, Range, Refrigerator, Washer, Water Softener Owned
Features
- Basement: Concrete
- Number of fireplaces: 2
- Fireplace features: Gas, Living Room
Interior area
- Total structure area: 4,099
- Total interior livable area: 4,099 sqft
- Finished area above ground: 2,761
- Finished area below ground: 1,003
Property
Parking
- Total spaces: 3
- Parking features: Attached
- Attached garage spaces: 3
Accessibility
- Accessibility features: None
Features
- Levels: Two
- Stories: 2
- Fencing: Privacy
Lot
- Size: 0.30 Acres
- Dimensions: 96 x 134 x 99 x 121
Details
- Foundation area: 1338
- Parcel number: 642222085337
- Zoning description: Residential-Single Family
Construction
Type & style
- Home type: SingleFamily
- Property subtype: Single Family Residence
Materials
- Fiber Cement
- Roof: Age 8 Years or Less
Condition
- Age of Property: 5
- New construction: No
- Year built: 2020
Utilities & green energy
- Gas: Natural Gas
- Sewer: City Sewer/Connected
- Water: City Water/Connected
Community & neighborhood
Location
- Region: Rochester
- Subdivision: Fieldstone 8th
HOA & financial
HOA
- Has HOA: No
Price history
| Date | Event | Price |
|---|---|---|
| 8/14/2025 | Sold | $895,000$218/sqft |
Source: | ||
| 5/15/2025 | Pending sale | $895,000$218/sqft |
Source: | ||
| 5/2/2025 | Listed for sale | $895,000+19.3%$218/sqft |
Source: | ||
| 5/27/2021 | Sold | $750,000+436.1%$183/sqft |
Source: Public Record Report a problem | ||
| 10/5/2020 | Sold | $139,900$34/sqft |
Source: | ||
Public tax history
| Year | Property taxes | Tax assessment |
|---|---|---|
| 2025 | $11,532 +10.4% | $793,800 +3.1% |
| 2024 | $10,450 | $769,800 -0.2% |
| 2023 | -- | $771,400 +12.2% |
Find assessor info on the county website
Neighborhood: 55902
Nearby schools
GreatSchools rating
- 7/10Bamber Valley Elementary SchoolGrades: PK-5Distance: 1.1 mi
- 4/10Willow Creek Middle SchoolGrades: 6-8Distance: 2.6 mi
- 9/10Mayo Senior High SchoolGrades: 8-12Distance: 3 mi
Schools provided by the listing agent
- Elementary: Bamber Valley
- Middle: Willow Creek
- High: Mayo
Source: NorthstarMLS as distributed by MLS GRID. This data may not be complete. We recommend contacting the local school district to confirm school assignments for this home.
Get a cash offer in 3 minutes
Find out how much your home could sell for in as little as 3 minutes with a no-obligation cash offer.
Estimated market value$919,500
Get a cash offer in 3 minutes
Find out how much your home could sell for in as little as 3 minutes with a no-obligation cash offer.
Estimated market value
$919,500
