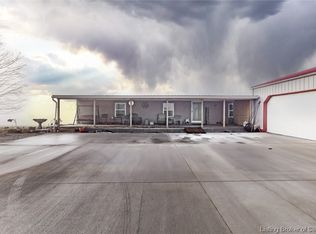Sold for $399,900
$399,900
2162 W Little York Road, Scottsburg, IN 47170
3beds
2,817sqft
Single Family Residence
Built in 1977
1.3 Acres Lot
$400,600 Zestimate®
$142/sqft
$2,174 Estimated rent
Home value
$400,600
$381,000 - $421,000
$2,174/mo
Zestimate® history
Loading...
Owner options
Explore your selling options
What's special
Introducing this CUSTOM-BUILT home on 1.3 ACRES. This contemporary design ranch features an OPEN floor plan, VAULTED ceilings, FIREPLACE and BONUS family room. Kitchen includes an oversized ISLAND with BAR SINK, Jenn-Air GRILL cooktop, wine refrigerator, SLATE appliances and plenty of cabinet space. Enjoy the INGROUND POOL with AUTOMATIC COVER, SLIDE, large DECK and FENCED IN backyard. Primary bedroom includes a WALK-IN closet and sliding door to a private deck. Additional STORAGE in detached garage with electric and shed. NEW ROOF and pool pump in 2023. Schedule your showing today!
Zillow last checked: 8 hours ago
Listing updated: November 09, 2023 at 07:38am
Listed by:
Lena Waiz,
Waiz Real Estate
Bought with:
Alicia Powell, RB18001510
Lopp Real Estate Brokers
Source: SIRA,MLS#: 2023011008 Originating MLS: Southern Indiana REALTORS Association
Originating MLS: Southern Indiana REALTORS Association
Facts & features
Interior
Bedrooms & bathrooms
- Bedrooms: 3
- Bathrooms: 3
- Full bathrooms: 2
- 1/2 bathrooms: 1
Primary bedroom
- Description: Flooring: Carpet
- Level: First
Bedroom
- Description: Flooring: Carpet
- Level: First
Bedroom
- Description: Flooring: Carpet
- Level: First
Dining room
- Description: Flooring: Carpet
- Level: First
Family room
- Description: Flooring: Carpet
- Level: First
Other
- Description: Flooring: Tile
- Level: First
Other
- Description: Flooring: Vinyl
- Level: First
Half bath
- Description: Flooring: Tile
- Level: First
Kitchen
- Description: Flooring: Laminate
- Level: First
Living room
- Description: Flooring: Carpet
- Level: First
Heating
- Forced Air
Cooling
- Central Air
Appliances
- Included: Dryer, Dishwasher, Disposal, Microwave, Oven, Range, Refrigerator, Washer
- Laundry: Main Level, Laundry Room
Features
- Breakfast Bar, Ceiling Fan(s), Entrance Foyer, Kitchen Island, Bath in Primary Bedroom, Main Level Primary, Open Floorplan, Utility Room, Vaulted Ceiling(s), Walk-In Closet(s)
- Basement: Crawl Space
- Number of fireplaces: 1
- Fireplace features: Gas
Interior area
- Total structure area: 2,817
- Total interior livable area: 2,817 sqft
- Finished area above ground: 2,817
- Finished area below ground: 0
Property
Parking
- Total spaces: 3
- Parking features: Attached, Detached, Garage, Garage Door Opener
- Attached garage spaces: 3
- Has uncovered spaces: Yes
Features
- Levels: One
- Stories: 1
- Patio & porch: Deck
- Exterior features: Deck, Fence, Landscaping, Paved Driveway
- Pool features: In Ground, Pool
- Fencing: Yard Fenced
- Has view: Yes
- View description: Pool, Scenic
Lot
- Size: 1.30 Acres
Details
- Additional structures: Garage(s), Shed(s)
- Parcel number: 0057450414
- Zoning: Residential
- Zoning description: Residential
Construction
Type & style
- Home type: SingleFamily
- Architectural style: One Story
- Property subtype: Single Family Residence
Materials
- Cedar, Wood Siding
- Foundation: Crawlspace
Condition
- Resale
- New construction: No
- Year built: 1977
Utilities & green energy
- Sewer: Septic Tank
- Water: Connected, Public
Community & neighborhood
Location
- Region: Scottsburg
Other
Other facts
- Listing terms: Cash,Conventional,FHA,USDA Loan,VA Loan
Price history
| Date | Event | Price |
|---|---|---|
| 11/8/2023 | Sold | $399,900$142/sqft |
Source: | ||
| 10/14/2023 | Pending sale | $399,900$142/sqft |
Source: | ||
| 10/11/2023 | Listed for sale | $399,900+40.3%$142/sqft |
Source: | ||
| 6/3/2020 | Listing removed | $285,000$101/sqft |
Source: RE/MAX FIRST #202006364 Report a problem | ||
| 4/28/2020 | Price change | $285,000-1.7%$101/sqft |
Source: RE/MAX First #202006364 Report a problem | ||
Public tax history
| Year | Property taxes | Tax assessment |
|---|---|---|
| 2024 | $1,897 -2.6% | $288,900 +32.1% |
| 2023 | $1,948 +10.6% | $218,700 -0.7% |
| 2022 | $1,762 +3.7% | $220,200 +12.3% |
Find assessor info on the county website
Neighborhood: 47170
Nearby schools
GreatSchools rating
- 7/10Scottsburg Elementary SchoolGrades: PK-5Distance: 2.4 mi
- 6/10Scottsburg Middle SchoolGrades: 6-8Distance: 3.2 mi
- 5/10Scottsburg Senior High SchoolGrades: 9-12Distance: 2.4 mi
Get pre-qualified for a loan
At Zillow Home Loans, we can pre-qualify you in as little as 5 minutes with no impact to your credit score.An equal housing lender. NMLS #10287.
Sell with ease on Zillow
Get a Zillow Showcase℠ listing at no additional cost and you could sell for —faster.
$400,600
2% more+$8,012
With Zillow Showcase(estimated)$408,612
