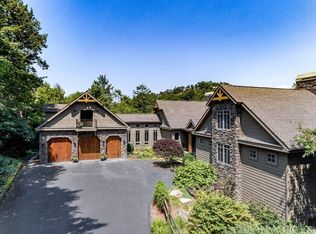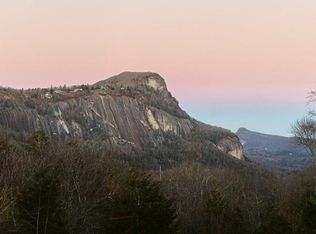Sold for $2,950,000 on 10/07/24
$2,950,000
2162 Upper Divide Road, Highlands, NC 28741
4beds
--sqft
Single Family Residence
Built in 2006
1.34 Acres Lot
$3,050,500 Zestimate®
$--/sqft
$-- Estimated rent
Home value
$3,050,500
$1.71M - $5.40M
Not available
Zestimate® history
Loading...
Owner options
Explore your selling options
What's special
This striking residence, with its charming bark and wood siding, offers a perfect blend of rustic elegance and modern comfort. Step inside to discover a spacious great room featuring beautiful wood floors and a vaulted, beamed ceiling, creating a warm and inviting atmosphere. The open kitchen is a chef's dream, complete with an island and top-of-the-line stainless steel appliances, perfect for entertaining and everyday living. This home boasts four generous bedrooms. On the main level, you'll find two luxurious ensuite bedrooms, offering convenience and privacy. Upstairs, there are two additional guest suites, providing ample space for family and friends. Outdoor living is a delight with a deck that includes a cozy fireplace, ideal for watching the sunrise or enjoying a cool mountain summer. Enjoy breathtaking views of Whiteside Mountain and Chimneytops, creating a picturesque backdrop for your new home. The beautifully landscaped grounds enhance the sense of tranquility and privacy. Practicality meets luxury with plenty of storage space throughout the home, ensuring all your needs are met. Located in the serene Highlands Falls Country Club, this property offers a perfect blend of community and seclusion. Membership in the club, although optional, offers access to championship golf, tennis, pickleball, croquet, swimming, fitness and world class dining.
Zillow last checked: 8 hours ago
Listing updated: November 12, 2024 at 09:59am
Listed by:
Judith Michaud,
Berkshire Hathaway HomeServices Meadows Mountain Realty,
Thomas Goldacker,
Berkshire Hathaway HomeServices Meadows Mountain Realty
Bought with:
Andrea Gabbard
Highlands Sotheby's International Realty - DT
Source: HCMLS,MLS#: 105770Originating MLS: Highlands Cashiers Board of Realtors
Facts & features
Interior
Bedrooms & bathrooms
- Bedrooms: 4
- Bathrooms: 5
- Full bathrooms: 4
- 1/2 bathrooms: 1
Primary bedroom
- Level: Main
Bedroom 2
- Level: Main
Bedroom 3
- Level: Upper
Bedroom 4
- Level: Upper
Dining room
- Level: Main
Kitchen
- Level: Main
Living room
- Level: Main
Heating
- Central, Electric, Heat Pump
Cooling
- Central Air, Electric, Heat Pump
Appliances
- Included: Dryer, Dishwasher, Exhaust Fan, Disposal, Microwave, Refrigerator, Washer
Features
- Cathedral Ceiling(s), Kitchen Island, Walk-In Closet(s)
- Flooring: Carpet, Tile, Wood
- Windows: Window Treatments
- Basement: Exterior Entry
- Has fireplace: Yes
- Fireplace features: Living Room, Outside
Property
Parking
- Total spaces: 2
- Parking features: Attached, Garage, Two Car Garage, Garage Door Opener, Paved
- Garage spaces: 2
Features
- Levels: One and One Half
- Patio & porch: Rear Porch, Covered, Deck, Screened
- Exterior features: None, Breezeway
- Has view: Yes
- View description: Mountain(s)
Lot
- Size: 1.34 Acres
- Features: Rolling Slope, Steep Slope
Details
- Parcel number: 7550356315
Construction
Type & style
- Home type: SingleFamily
- Architectural style: Bungalow
- Property subtype: Single Family Residence
Materials
- Stone, Wood Siding
- Roof: Shingle
Condition
- New construction: No
- Year built: 2006
Utilities & green energy
- Sewer: Private Sewer
- Water: Community/Coop
- Utilities for property: Cable Available, High Speed Internet Available
Community & neighborhood
Security
- Security features: Gated Community
Community
- Community features: Gated
Location
- Region: Highlands
- Subdivision: Highlands Falls Cc
Other
Other facts
- Listing terms: Cash
Price history
| Date | Event | Price |
|---|---|---|
| 10/7/2024 | Sold | $2,950,000 |
Source: HCMLS #105770 | ||
| 9/23/2024 | Pending sale | $2,950,000 |
Source: HCMLS #105770 | ||
| 8/28/2024 | Contingent | $2,950,000 |
Source: HCMLS #105770 | ||
| 7/20/2024 | Listed for sale | $2,950,000 |
Source: HCMLS #105770 | ||
Public tax history
Tax history is unavailable.
Neighborhood: 28741
Nearby schools
GreatSchools rating
- 5/10Blue Ridge SchoolGrades: PK-6Distance: 5 mi
- 4/10Blue Ridge Virtual Early CollegeGrades: 7-12Distance: 5 mi
- 7/10Jackson Co Early CollegeGrades: 9-12Distance: 19.6 mi

