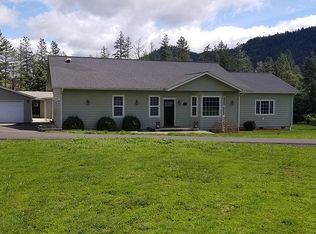Country living at it's best! Older, well maintained 2 x 2 home with many conveniences; large shop, barn, pasture ground (fenced), trees, flowers with drip system, chicken coop, dog run, good well and much more. JUST REDUCED $10,000.00! and now a price of 349,500.
This property is off market, which means it's not currently listed for sale or rent on Zillow. This may be different from what's available on other websites or public sources.
