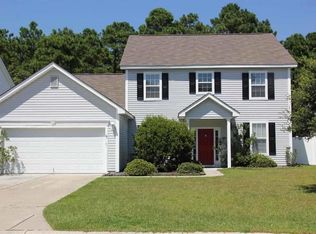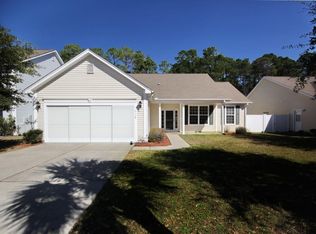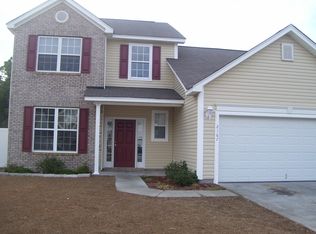This Acadia model in Park Pointe@ Avalon is sure to impress! This is a very popular open floor plan perfect for entertaining. The soaring ceilings and extra windows in the 2 story great room provide lots of natural light, and the kitchen is a chef's dream. This home includes a formal dining room as well as a large breakfast nook with bay window. The formal dining room may also be used as a sitting area, playroom, or formal living area. A butlers pantry is located between the dining room and kitchen for convenience, and there is also a built in desk area. The first floor master suite has an upgraded marble shower and garden tub as well as a walk in closet. The additional 3 bedrooms and full bath are located upstairs. This home is complete with hardwood and tile floors and carpet in the bedrooms. Additional features include an alarm system, stainless steel appliances, floored attic storage above the 2 car garage, fresh paint, and a brand new dishwasher. The backyard is fenced, and backs to a conservation area for privacy. Seneca Ridge Drive is located directly across from the amenity center which offers a soccer field, baseball/softball field, basketball court, bocce ball court, sand volleyball court, playground and swimming pool (with two additional baby pools). Avalon is located in the heart of Carolina Forest and very close to the new library, rec center and playground... AND the community has security onsite 7 days a week.
This property is off market, which means it's not currently listed for sale or rent on Zillow. This may be different from what's available on other websites or public sources.


